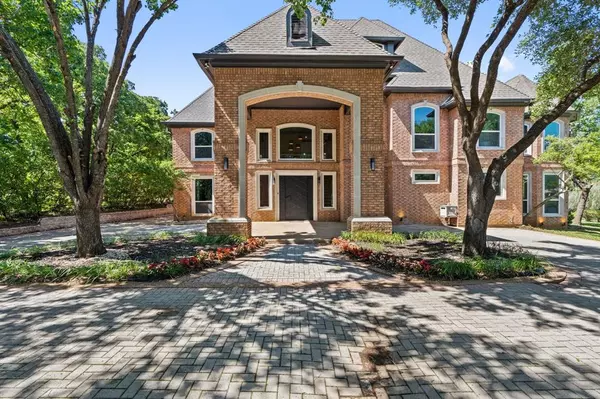For more information regarding the value of a property, please contact us for a free consultation.
9 Hemingsford Court Dalworthington Gardens, TX 76016
Want to know what your home might be worth? Contact us for a FREE valuation!

Our team is ready to help you sell your home for the highest possible price ASAP
Key Details
Property Type Single Family Home
Sub Type Single Family Residence
Listing Status Sold
Purchase Type For Sale
Square Footage 8,408 sqft
Price per Sqft $190
Subdivision Hemingsfords Addition
MLS Listing ID 20642617
Sold Date 01/02/25
Bedrooms 8
Full Baths 9
Half Baths 2
HOA Fees $100/ann
HOA Y/N Mandatory
Year Built 1990
Lot Size 3.362 Acres
Acres 3.362
Property Description
Fabulous Opportunity! This is a nature lover's dream luxury home! Situated on 3.3 acres next to a large pond in a secluded gated neighborhood in Dalworthington Gardens. The lot includes a basketball and tennis court, plenty of trees, a pool that overlooks the pond and a private dock. Talk about privacy, the home has a private entrance that leads over a bridge to a circle driveway in front of the home. The inside is just as amazing as the outside! You enter the home through a custom made iron door and you're immediately welcomed by a grand entrance staircase. Then the home opens up to a fabulous grand living room with marble flooring that leads up the floor to ceiling marble fireplace. The kitchen includes marble waterfall countertops, slow close cabinets. Viking range, Wolf vent hood, Subzero built in refrigerator and views of the water. The primary suite overlooks the water. Home does need some TLC to reach its full potential.
Location
State TX
County Tarrant
Direction I20 W to Ft. Worth. Exit Bowen Rd and make a right. Turn left on Hemingsford Ct. Property is located on other side of Pond.
Rooms
Dining Room 2
Interior
Interior Features Cable TV Available, Decorative Lighting, Eat-in Kitchen, Granite Counters, High Speed Internet Available, Kitchen Island, Loft, Multiple Staircases, Open Floorplan, Pantry, Vaulted Ceiling(s), Walk-In Closet(s), Wet Bar, Second Primary Bedroom
Flooring Luxury Vinyl Plank, Marble
Fireplaces Number 3
Fireplaces Type Bedroom, Living Room, Master Bedroom
Appliance Dishwasher, Electric Cooktop, Double Oven, Refrigerator, Tankless Water Heater
Exterior
Garage Spaces 4.0
Pool In Ground
Utilities Available City Sewer, City Water
Waterfront Description Dock – Uncovered
Roof Type Composition
Total Parking Spaces 4
Garage Yes
Private Pool 1
Building
Lot Description Water/Lake View, Waterfront
Story Two
Foundation Slab
Level or Stories Two
Schools
Elementary Schools Key
High Schools Arlington
School District Arlington Isd
Others
Ownership On Record
Acceptable Financing Cash, Conventional, FHA
Listing Terms Cash, Conventional, FHA
Financing Conventional
Read Less

©2025 North Texas Real Estate Information Systems.
Bought with Neeha Sagani • eXp Realty LLC

