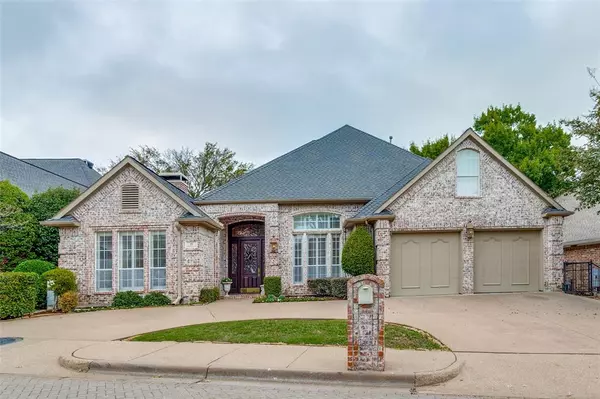For more information regarding the value of a property, please contact us for a free consultation.
39 Masland Circle Dallas, TX 75230
Want to know what your home might be worth? Contact us for a FREE valuation!

Our team is ready to help you sell your home for the highest possible price ASAP
Key Details
Property Type Single Family Home
Sub Type Single Family Residence
Listing Status Sold
Purchase Type For Sale
Square Footage 3,951 sqft
Price per Sqft $303
Subdivision Downs Hillcrest Ph 01-B-R
MLS Listing ID 20771953
Sold Date 01/02/25
Style Traditional
Bedrooms 3
Full Baths 4
HOA Fees $266
HOA Y/N Mandatory
Year Built 1994
Annual Tax Amount $24,057
Lot Size 9,626 Sqft
Acres 0.221
Lot Dimensions 71 x 122
Property Description
Incredible opportunity to personalize this elegant single story custom built home in the gated Downs of Hillcrest. This residence boasts 3 bedrooms and 4 bathrooms across 3951 square feet. This home is a masterpiece of custom millwork, high ceilings and hardwood floors. Entertain effortlessly with a formal dining room, columned living room with gas fireplace, and a full wet bar. The paneled family room with gas fireplace sits adjacent to the large island kitchen offering ample storage, walk-in pantry and a built-in desk. Enjoy serene lake views from the primary suite, complemented by a luxurious bath and walk-in closet. Additional features include a study or third bedroom, a den with built-ins and a utility room. The spacious yard is perfect for pets or a future pool, while the covered verandah and flagstone offer space for relaxing and listening to the gentle movement of water in the adjacent lake with water feature. Completing the home are the oversized 2-car garage and conditioned bonus room above the garage offering additional square footage. Convenient to 635, US-75 and Preston Road.
Location
State TX
County Dallas
Direction North on Hillcrest, left on Churchhill Way and right into Downs of Hillcrest. Gated community.
Rooms
Dining Room 2
Interior
Interior Features Built-in Features, Cable TV Available, Chandelier, Decorative Lighting, Granite Counters, High Speed Internet Available, Open Floorplan, Paneling, Pantry, Walk-In Closet(s), Wet Bar
Heating Central, Natural Gas
Cooling Ceiling Fan(s), Central Air, Electric
Flooring Carpet, Hardwood
Fireplaces Number 2
Fireplaces Type Family Room, Gas Logs, Gas Starter, Living Room
Appliance Dishwasher, Disposal, Electric Cooktop, Gas Oven, Ice Maker, Microwave, Double Oven, Refrigerator
Heat Source Central, Natural Gas
Laundry Gas Dryer Hookup, Full Size W/D Area
Exterior
Exterior Feature Covered Patio/Porch
Garage Spaces 2.0
Fence Back Yard, Metal
Utilities Available Alley, City Sewer, City Water, Curbs
Roof Type Composition
Total Parking Spaces 2
Garage Yes
Building
Story One
Foundation Slab
Level or Stories One
Structure Type Frame
Schools
Elementary Schools Pershing
Middle Schools Benjamin Franklin
High Schools Hillcrest
School District Dallas Isd
Others
Ownership See agent.
Acceptable Financing Cash, Conventional
Listing Terms Cash, Conventional
Financing Cash
Read Less

©2025 North Texas Real Estate Information Systems.
Bought with Malci Gariani • Citiwide Alliance Realty

