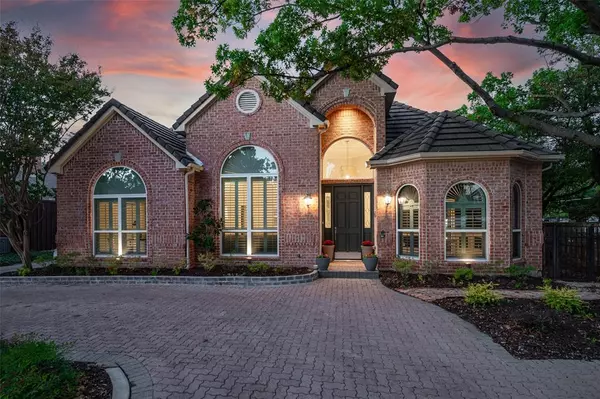For more information regarding the value of a property, please contact us for a free consultation.
5846 Preston Fairways Drive Dallas, TX 75252
Want to know what your home might be worth? Contact us for a FREE valuation!

Our team is ready to help you sell your home for the highest possible price ASAP
Key Details
Property Type Single Family Home
Sub Type Single Family Residence
Listing Status Sold
Purchase Type For Sale
Square Footage 2,928 sqft
Price per Sqft $290
Subdivision Preston Trails Fairways Ph I
MLS Listing ID 20768747
Sold Date 12/31/24
Style Traditional
Bedrooms 4
Full Baths 2
Half Baths 1
HOA Fees $83/qua
HOA Y/N Voluntary
Year Built 1992
Annual Tax Amount $11,749
Lot Size 7,840 Sqft
Acres 0.18
Property Description
SINGLE STORY and 3 CAR GARAGE with RV STORAGE!
Beautiful and spacious this 2,928 sqft home boasts 4 bedrooms, 2 ½ bath, 2 living areas and formal dining. Owners will enjoy the open-concept design, seamlessly connecting living room, breakfast room and kitchen.
The C-shaped floorplan and wall of windows showcase the private patio with water feature and spa. Excessively high ceilings grace the entire home. Main living area is sure to impress with its fashionable lighted designer display wall and floor-to-ceiling fireplace.
Kitchen highlights the homes modern style with high-end granite counters, gas cook-top, double ovens, black-stainless fridge, island, and breakfast bar. Don't miss the interior of the plentiful cabinets with custom storage features. Perfect for entertaining!
The over-sized primary bedroom offers serene views of a peaceful private patio with spa feature. Primary bathroom offers a separate glass-doored shower, double sinks and vanities, luxurious jetted tub for ultimate relaxation. Cabinetry supplies good amount of storage. The large walk in closet, with 3 tiered hanging space, is sure to impress.
Additional highlights include plantation shutters throughout, a large laundry room with ample cabinets, fresh paint inside and out, fresh landscaping. Coveted 3 car garage offers an RV bay. Store your RV, park 4 cars, or a boat and three cars!
Discover this sought after North Dallas community located near Bent Tree and Preston West- Plano ISD and a home that seamlessly blends city convenience w suburban tranquility. Quick access to DNT and Preston Rd. Move in and enjoy!
Location
State TX
County Collin
Direction From Preston and Campbell Rd: Follow Campbell east to Preston Fairways Dr. Turn left then immediately turn right into circle drive at 5846 Preston Fairways.
Rooms
Dining Room 2
Interior
Interior Features Built-in Features, Chandelier, Decorative Lighting, Double Vanity, Eat-in Kitchen, Flat Screen Wiring, Granite Counters, Kitchen Island, Open Floorplan, Pantry, Walk-In Closet(s)
Heating Central, Natural Gas
Cooling Central Air, Electric
Flooring Carpet, Ceramic Tile
Fireplaces Number 1
Fireplaces Type Den, Gas
Appliance Dishwasher, Electric Oven, Gas Cooktop, Microwave
Heat Source Central, Natural Gas
Laundry Electric Dryer Hookup, Utility Room, Full Size W/D Area
Exterior
Exterior Feature Awning(s), Courtyard, Covered Courtyard
Garage Spaces 3.0
Fence Brick, Wood
Pool Above Ground, Pool Cover, Separate Spa/Hot Tub, Water Feature
Utilities Available City Sewer, Concrete, Curbs
Roof Type Concrete
Total Parking Spaces 3
Garage Yes
Building
Story One
Foundation Slab
Level or Stories One
Structure Type Brick
Schools
Elementary Schools Haggar
Middle Schools Frankford
High Schools Shepton
School District Plano Isd
Others
Ownership SEE AGENT
Acceptable Financing Cash, Conventional, FHA, VA Loan
Listing Terms Cash, Conventional, FHA, VA Loan
Financing Cash
Read Less

©2025 North Texas Real Estate Information Systems.
Bought with Catherine Levatino • Halo Group Realty, LLC

