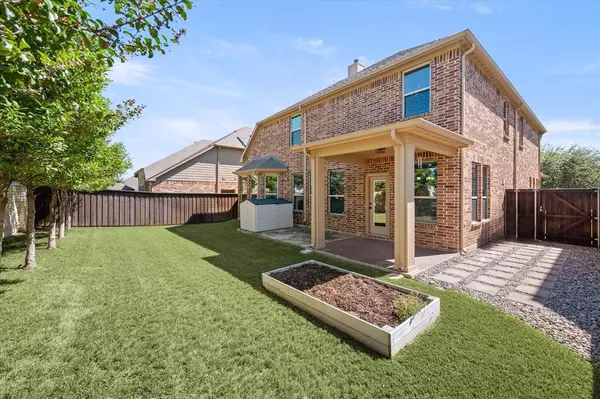For more information regarding the value of a property, please contact us for a free consultation.
9421 Shoveler Trail Fort Worth, TX 76118
Want to know what your home might be worth? Contact us for a FREE valuation!

Our team is ready to help you sell your home for the highest possible price ASAP
Key Details
Property Type Single Family Home
Sub Type Single Family Residence
Listing Status Sold
Purchase Type For Sale
Square Footage 2,512 sqft
Price per Sqft $193
Subdivision Trinity Lakes Residential
MLS Listing ID 20738099
Sold Date 12/26/24
Style Traditional
Bedrooms 4
Full Baths 2
Half Baths 1
HOA Fees $58/qua
HOA Y/N Mandatory
Year Built 2011
Annual Tax Amount $8,163
Lot Size 5,924 Sqft
Acres 0.136
Property Description
Beautiful home nestled within the prestigious Trinity Lakes Community! This well-maintained home features plantation shutters, fresh paint throughout, triple pane windows, newer carpet on the second floor, newer water heater and engineered hardwood floors in the primary, living and dining rooms. The primary ensuite boasts many updates including framed mirrors, a separate shower with rain glass, and a fabulous custom Ikea closet system. Along with a game room, this home also offers a flex room that would make a great office or craft room, and a walk-out attic large enough to add another room or even a home gym. Outside you will find a spacious covered patio that has been extended, creating the perfect space for relaxing and entertaining guests. Ideal location! In proximity to shopping, restaurants, the DFW airport, and within walking distance to the private walking trails and pond.
Location
State TX
County Tarrant
Community Community Dock, Curbs, Sidewalks
Direction From Hwy 183, head South on Precinct Line rd. Then turn left on Trinity Blvd. Then turn right Mergenser Dr. Turn left on Shoveler Trail, and house will be on your left.
Rooms
Dining Room 2
Interior
Interior Features Built-in Features, Built-in Wine Cooler, Cable TV Available, Eat-in Kitchen, Kitchen Island
Heating Central, Electric, Fireplace(s)
Cooling Ceiling Fan(s), Central Air, Electric
Flooring Carpet, Tile, Vinyl
Fireplaces Number 1
Fireplaces Type Family Room, Stone, Wood Burning
Appliance Dishwasher, Disposal, Electric Oven, Electric Water Heater, Microwave
Heat Source Central, Electric, Fireplace(s)
Laundry Electric Dryer Hookup, Utility Room, Full Size W/D Area, Washer Hookup
Exterior
Exterior Feature Covered Patio/Porch, Rain Gutters
Garage Spaces 2.0
Fence Back Yard, Wood
Community Features Community Dock, Curbs, Sidewalks
Utilities Available City Sewer, City Water
Roof Type Composition
Total Parking Spaces 2
Garage Yes
Building
Lot Description Interior Lot, Sprinkler System
Story Two
Foundation Slab
Level or Stories Two
Structure Type Brick,Rock/Stone
Schools
Elementary Schools Westhurst
High Schools Bell
School District Hurst-Euless-Bedford Isd
Others
Restrictions No Known Restriction(s)
Ownership See Transaction Desk
Acceptable Financing Cash, Conventional, FHA, VA Loan
Listing Terms Cash, Conventional, FHA, VA Loan
Financing FHA
Special Listing Condition Survey Available
Read Less

©2025 North Texas Real Estate Information Systems.
Bought with Abdelmaseeh Rizk • Fathom Realty LLC

