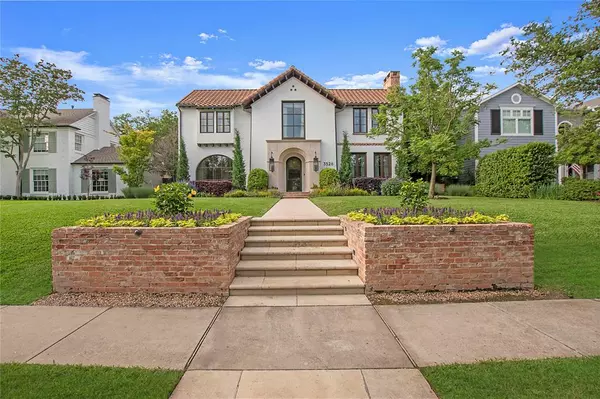For more information regarding the value of a property, please contact us for a free consultation.
3526 Greenbrier Drive University Park, TX 75225
Want to know what your home might be worth? Contact us for a FREE valuation!

Our team is ready to help you sell your home for the highest possible price ASAP
Key Details
Property Type Single Family Home
Sub Type Single Family Residence
Listing Status Sold
Purchase Type For Sale
Square Footage 7,343 sqft
Price per Sqft $815
Subdivision University Heights 3Rd Sec
MLS Listing ID 20757246
Sold Date 12/20/24
Style Mediterranean,Traditional
Bedrooms 5
Full Baths 5
Half Baths 1
HOA Y/N None
Year Built 2006
Lot Size 0.257 Acres
Acres 0.257
Lot Dimensions 70 x 160
Property Description
Nestled in the prestigious fairway of University Park, this stunning Mediterranean home is a sight to behold. Exuding timeless elegance & meticulous craftsmanship, every corner of this home speaks of unparalleled quality. As you step inside, you're greeted by spacious, well-proportioned rooms bathed in a chic color palette. The home artfully blends classic elements, such as wood-beamed ceilings in the living room & a traditional red brick fireplace in the breakfast nook. The wine cellar & bar seamlessly connect to the living room, where large stainless steel doors open fully to a cozy outdoor paradise. The 2nd floor is home to a luxurious primary suite, complete with an expansive sitting area, dual-vanity primary bath, & custom closets. 3 generous secondary bedrooms, each with en suite baths, share the floor with a versatile bonus room. The 3rd floor offers a bedroom with en suite bath. Retreat down the back stairs to the 3 car garage, heated pool, spa, & covered patio with fireplace.
Location
State TX
County Dallas
Direction Located steps from beautiful Caruth Park with playground, fishing pond, soccer and t-ball field. West of Tulane just a few houses on the right side.
Rooms
Dining Room 2
Interior
Interior Features Built-in Features, Built-in Wine Cooler, Cable TV Available, Cathedral Ceiling(s), Chandelier, Decorative Lighting, Double Vanity, Eat-in Kitchen, Flat Screen Wiring, High Speed Internet Available, In-Law Suite Floorplan, Kitchen Island, Multiple Staircases, Open Floorplan, Other, Pantry, Sound System Wiring, Vaulted Ceiling(s), Walk-In Closet(s), Wet Bar, Wired for Data
Heating Central, Natural Gas, Zoned
Cooling Ceiling Fan(s), Central Air, Electric, Multi Units, Zoned
Flooring Carpet, Hardwood
Fireplaces Number 5
Fireplaces Type Bedroom, Brick, Decorative, Den, Dining Room, Family Room, Gas, Gas Logs, Gas Starter, Kitchen, Living Room, Master Bedroom
Appliance Built-in Refrigerator, Commercial Grade Range, Dishwasher, Disposal, Gas Cooktop, Ice Maker, Microwave, Convection Oven, Double Oven, Plumbed For Gas in Kitchen, Refrigerator, Tankless Water Heater, Vented Exhaust Fan, Warming Drawer, Water Softener
Heat Source Central, Natural Gas, Zoned
Exterior
Exterior Feature Covered Deck
Garage Spaces 3.0
Fence Back Yard, Wood
Utilities Available Alley, City Sewer, City Water, Curbs, Individual Gas Meter, Individual Water Meter, Sidewalk, Underground Utilities
Roof Type Slate,Tile
Total Parking Spaces 3
Garage Yes
Private Pool 1
Building
Lot Description Few Trees, Interior Lot, Landscaped
Story Three Or More
Foundation Pillar/Post/Pier
Level or Stories Three Or More
Structure Type Brick,Stucco
Schools
Elementary Schools Hyer
Middle Schools Highland Park
High Schools Highland Park
School District Highland Park Isd
Others
Restrictions No Restrictions
Ownership See tax
Acceptable Financing Cash, Conventional, Other
Listing Terms Cash, Conventional, Other
Financing Conventional
Read Less

©2025 North Texas Real Estate Information Systems.
Bought with Melanie Harris • Rogers Healy and Associates

