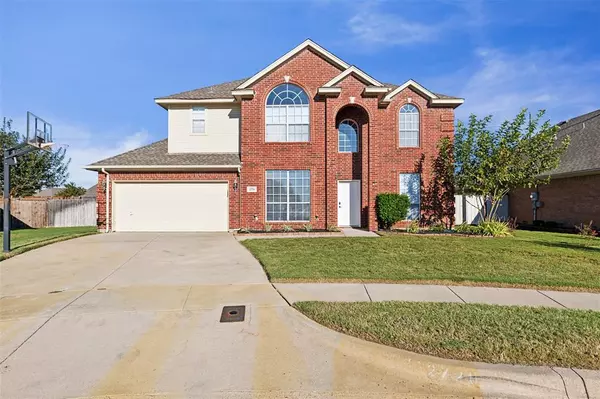For more information regarding the value of a property, please contact us for a free consultation.
2720 Trent Trail Fort Worth, TX 76118
Want to know what your home might be worth? Contact us for a FREE valuation!

Our team is ready to help you sell your home for the highest possible price ASAP
Key Details
Property Type Single Family Home
Sub Type Single Family Residence
Listing Status Sold
Purchase Type For Sale
Square Footage 3,192 sqft
Price per Sqft $150
Subdivision River Trails Addition
MLS Listing ID 20718816
Sold Date 12/16/24
Style Traditional
Bedrooms 5
Full Baths 3
Half Baths 1
HOA Y/N Voluntary
Year Built 2000
Lot Size 7,753 Sqft
Acres 0.178
Property Description
Welcome to your dream home! This 5 bedroom, 3.5 bathroom home with stately curb appeal offers over 3,000 sq ft of living space, and a charming outdoor area perfect for enjoying Texas weather year round. Located just east of 820, south of 183, and north of I-30, it provides easy access to the entire DFW metroplex. Pass the elevated brick archways in the entry into the foyer with a formal dining room immediately to the side. Flow through to the living room with fireplace and panel detailing into the open kitchen, breakfast and family areas with great views and access to the pool and spa. Completing the first level is a bedroom, which could be used as a home office, and the laundry room. The remaining secondary bedrooms are upstairs, including the master suite with an en-suite bathroom and walk-in closet. The backyard is a private oasis with a sparkling pool and patio, perfect for entertaining. A two-car garage adds convenience. Schedule a showing today!
Location
State TX
County Tarrant
Direction From I-20 Take exit 26 toward Randol Mill Rd, Merge onto E Loop 820 Service Road E, right onto Randol Mill Rd, At traffic circle, take 2nd exit onto S Precinct Line Rd, left onto River Trails Blvd, right onto Perdido Trail, right at 3rd cross st onto San Joaquin Trail, house will be on the left.
Rooms
Dining Room 2
Interior
Interior Features Eat-in Kitchen, Granite Counters, High Speed Internet Available, Walk-In Closet(s)
Heating Central, Electric
Cooling Central Air, Electric
Flooring Carpet, Ceramic Tile, Hardwood
Fireplaces Number 1
Fireplaces Type Wood Burning
Appliance Dishwasher, Disposal, Electric Range, Microwave
Heat Source Central, Electric
Exterior
Garage Spaces 2.0
Fence Fenced, Wood
Pool Gunite, Heated, In Ground, Separate Spa/Hot Tub
Utilities Available Asphalt, City Sewer, Curbs, Individual Gas Meter, Individual Water Meter
Roof Type Composition
Total Parking Spaces 2
Garage Yes
Private Pool 1
Building
Lot Description Few Trees, Sprinkler System
Story Two
Foundation Slab
Level or Stories Two
Structure Type Brick
Schools
Elementary Schools Rivertrail
High Schools Bell
School District Hurst-Euless-Bedford Isd
Others
Ownership Of Record
Acceptable Financing Cash, Conventional, FHA, VA Loan
Listing Terms Cash, Conventional, FHA, VA Loan
Financing Conventional
Read Less

©2025 North Texas Real Estate Information Systems.
Bought with Dilip Subedi • Beam Real Estate, LLC

