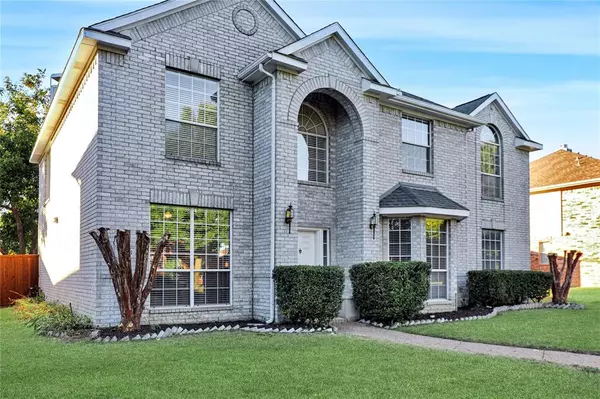For more information regarding the value of a property, please contact us for a free consultation.
3508 Almond Lane Mckinney, TX 75070
Want to know what your home might be worth? Contact us for a FREE valuation!

Our team is ready to help you sell your home for the highest possible price ASAP
Key Details
Property Type Single Family Home
Sub Type Single Family Residence
Listing Status Sold
Purchase Type For Sale
Square Footage 3,045 sqft
Price per Sqft $177
Subdivision Eldorado Heights Sec Ii Ph Ii
MLS Listing ID 20778578
Sold Date 12/18/24
Bedrooms 4
Full Baths 2
Half Baths 1
HOA Fees $29/ann
HOA Y/N Mandatory
Year Built 1998
Annual Tax Amount $6,806
Lot Size 6,969 Sqft
Acres 0.16
Property Description
Wonderful opportunity to own in the acclaimed McKinney ISD, optimally located just minutes from 121, walking distance to the elementary school and community pool, and close to shopping, grocery stores, theater, workout venues and more! One-owner residence with beautiful updates and a spacious layout. Kitchen boasts gorgeous quartz countertops, stainless appliances, large stainless sink, bar seating, breakfast area, massive walk-in pantry and a butler's pantry. New tile floors and beautiful LVP flooring downstairs and in primary ensuite bath. Three nice size secondary bedrooms and primary bedroom suite with sitting area upstairs as well as a game room with game closet. Formals, half bath and family room with fireplace down along with a spacious study with French Doors perfect for the virtual work space. HVAC systems replaced in 2017, appliances in 2020, kitchen remodel and flooring updates done in 2024. You will love calling this very quiet, well-maintained community of Eldorado Heights HOME.
Location
State TX
County Collin
Community Community Pool
Direction From 121, north on Lake Forest, left on Cedar Elm, left on Almond. From Virginia Pkwy or Eldorado Parkway, go south on Lake Forest, right on Cedar Elm, left on Almond Ln.
Rooms
Dining Room 2
Interior
Interior Features Cable TV Available, High Speed Internet Available, Kitchen Island
Heating Natural Gas
Cooling Ceiling Fan(s), Central Air
Flooring Carpet, Ceramic Tile, Luxury Vinyl Plank
Fireplaces Number 1
Fireplaces Type Gas, Gas Logs
Appliance Dishwasher, Disposal, Electric Oven, Gas Range, Microwave
Heat Source Natural Gas
Laundry Electric Dryer Hookup, Utility Room, Washer Hookup
Exterior
Garage Spaces 2.0
Community Features Community Pool
Utilities Available Cable Available, City Sewer, City Water, Concrete
Roof Type Composition
Total Parking Spaces 2
Garage Yes
Building
Story Two
Foundation Slab
Level or Stories Two
Structure Type Brick
Schools
Elementary Schools Johnson
Middle Schools Evans
High Schools Mckinney
School District Mckinney Isd
Others
Ownership See Agent
Acceptable Financing Cash, Conventional, FHA, VA Loan
Listing Terms Cash, Conventional, FHA, VA Loan
Financing VA
Read Less

©2025 North Texas Real Estate Information Systems.
Bought with Ethan Dao • eXp Realty LLC

