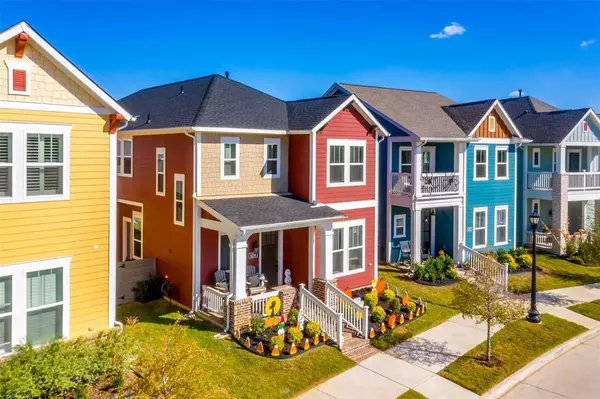For more information regarding the value of a property, please contact us for a free consultation.
6216 Madrid Street North Richland Hills, TX 76180
Want to know what your home might be worth? Contact us for a FREE valuation!

Our team is ready to help you sell your home for the highest possible price ASAP
Key Details
Property Type Single Family Home
Sub Type Single Family Residence
Listing Status Sold
Purchase Type For Sale
Square Footage 2,433 sqft
Price per Sqft $267
Subdivision Hometown Canal District Ph 6
MLS Listing ID 20761239
Sold Date 12/13/24
Style Traditional
Bedrooms 3
Full Baths 2
Half Baths 1
HOA Fees $152/qua
HOA Y/N Mandatory
Year Built 2022
Annual Tax Amount $12,390
Lot Size 4,312 Sqft
Acres 0.099
Property Description
This delightful, charming home, built in 2022, is located in the highly desirable Home Town neighborhood of North Richland Hills. This home overlooks the canal and the fountain! You can't beat these front porch views!! Direct access to walking trails. Brand new roof, Trane HVAC, All GE Cafe Appliances, Beverage fridge, counter depth GE Cafe fridge, double convection built in ovens, gas cook top: all with upgraded bronze handles. Quartz countertops, Above and under counter lighting, solid core 5 panel doors. Extra large side porch outside for entertaining. GE wifi enabled custom designer hood insert. Security system with 6 zones and one key pad. Ship lap accent walls, Cordless faux wood blinds throughout. Whole home gutter system.. Internal pest control system. Home is pre wired for custom Christmas lights with under eve outlets and interior control switch. It's all FABULOUS!!! I could go on and on about the list of upgrades! There are too many to mention here. See the transaction desk for full list of upgrades. Every single inch of this home was done in excellence. You wont find another home in Hometown built with these many extras. Best views, best location, incredible upgrades. It's a must see!!
Location
State TX
County Tarrant
Community Community Sprinkler, Fishing, Greenbelt, Jogging Path/Bike Path, Park, Playground, Sidewalks
Direction From Mid Cities Blvd, take a right onto Smithfield Road. Then take a right onto Bridge Street then a left onto Bridge street shortly after. Take a right onto Madrid Street and the property will be on your left.
Rooms
Dining Room 1
Interior
Interior Features Built-in Features, Built-in Wine Cooler, Chandelier, Decorative Lighting, Eat-in Kitchen, Flat Screen Wiring, Granite Counters, High Speed Internet Available, Kitchen Island, Loft, Open Floorplan, Pantry, Vaulted Ceiling(s), Walk-In Closet(s)
Heating Central, Electric
Cooling Attic Fan, Ceiling Fan(s), Central Air, Electric
Flooring Carpet, Luxury Vinyl Plank
Appliance Dishwasher, Disposal, Gas Cooktop, Microwave, Convection Oven, Double Oven, Plumbed For Gas in Kitchen, Refrigerator, Tankless Water Heater, Vented Exhaust Fan
Heat Source Central, Electric
Laundry Utility Room
Exterior
Garage Spaces 2.0
Community Features Community Sprinkler, Fishing, Greenbelt, Jogging Path/Bike Path, Park, Playground, Sidewalks
Utilities Available City Sewer, City Water
Roof Type Composition
Total Parking Spaces 2
Garage Yes
Building
Story Two
Level or Stories Two
Schools
Elementary Schools Walkercrk
Middle Schools Smithfield
High Schools Birdville
School District Birdville Isd
Others
Ownership Dustin and Laura Cox
Acceptable Financing Cash, Conventional, FHA, VA Loan
Listing Terms Cash, Conventional, FHA, VA Loan
Financing Conventional
Read Less

©2024 North Texas Real Estate Information Systems.
Bought with Abdiel Cancel • The Collective Living Co
GET MORE INFORMATION


