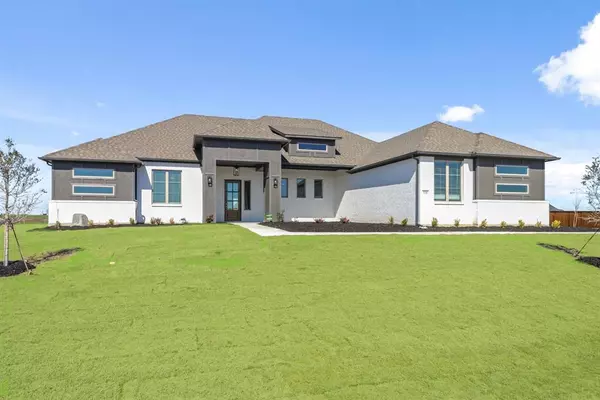For more information regarding the value of a property, please contact us for a free consultation.
331 Lakota Parkway Waxahachie, TX 75165
Want to know what your home might be worth? Contact us for a FREE valuation!

Our team is ready to help you sell your home for the highest possible price ASAP
Key Details
Property Type Single Family Home
Sub Type Single Family Residence
Listing Status Sold
Purchase Type For Sale
Square Footage 2,860 sqft
Price per Sqft $209
Subdivision Springside Estates
MLS Listing ID 20540858
Sold Date 12/13/24
Style Modern Farmhouse
Bedrooms 4
Full Baths 3
Half Baths 1
HOA Fees $31/ann
HOA Y/N Mandatory
Year Built 2023
Lot Size 1.000 Acres
Acres 1.0
Property Description
MOVE-IN READY! Welcome to Springside Estates in Waxahachie ISD! Low county taxes! This spacious Meadowbrook plan home has an upgraded modern farmhouse style brick & stucco exterior, exterior coach lights, & Mahogany door on an acre lot. 4 bedrooms, 3.5 bathrooms, study with French doors into foyer, fireplace, mud room, 3 car garage, & open concept layout. Professional interior design with hardwood floors, upgraded interior doors, & gourmet kitchen w island, Quartz counters, hexagon backsplash, large pantry, & stainless steel appliances. Main bedroom features ensuite bath with separate vanities, garden soaking tub, custom tile shower, Moen fixtures, & huge closet. Laundry room with extra storage space. Large acre lot with covered patio offers plenty of space for entertaining or adding a pool! Each Lillian home is energy efficient with smart home package and spray foam insulation.
Location
State TX
County Ellis
Direction From I35E S, exit 408 US-77 and continue on US-77 S. Left on Butcher Rd, right on FM 813 W, left on Gibson Rd, right on Remington Dr, right on Gibson Rd again, right on Salado Trail, right onto Lakota Pkwy.
Rooms
Dining Room 1
Interior
Interior Features Cable TV Available, Decorative Lighting, Eat-in Kitchen, High Speed Internet Available, Kitchen Island, Open Floorplan, Smart Home System, Vaulted Ceiling(s), Walk-In Closet(s)
Heating Central, Electric
Cooling Ceiling Fan(s), Central Air, Electric
Flooring Carpet, Ceramic Tile, Hardwood, Other
Fireplaces Number 1
Fireplaces Type Electric
Appliance Dishwasher, Disposal, Electric Cooktop, Electric Oven, Microwave
Heat Source Central, Electric
Laundry Electric Dryer Hookup, Utility Room, Full Size W/D Area, Washer Hookup
Exterior
Exterior Feature Covered Patio/Porch, Lighting
Garage Spaces 3.0
Fence None
Utilities Available Electricity Connected, Outside City Limits, Septic, Other
Roof Type Composition
Total Parking Spaces 3
Garage Yes
Building
Lot Description Acreage, Few Trees, Interior Lot, Landscaped, Lrg. Backyard Grass, Sprinkler System, Subdivision
Story One
Foundation Slab
Level or Stories One
Structure Type Brick,Rock/Stone,Stucco
Schools
Elementary Schools Margaret Felty
High Schools Waxahachie
School District Waxahachie Isd
Others
Restrictions Deed
Ownership Lillian Custom Homes
Acceptable Financing Cash, Conventional, FHA, VA Loan
Listing Terms Cash, Conventional, FHA, VA Loan
Financing VA
Read Less

©2024 North Texas Real Estate Information Systems.
Bought with Crystal Sanchez • eXp Realty, LLC
GET MORE INFORMATION


