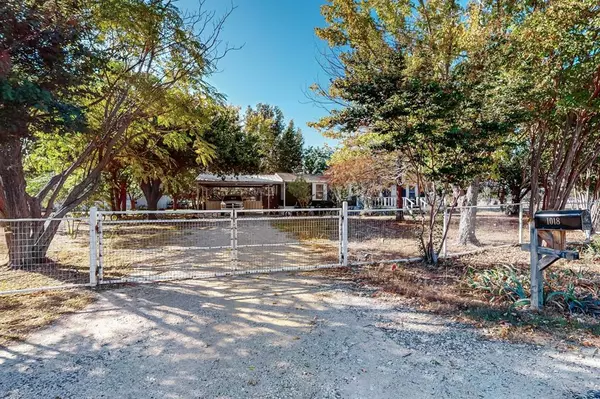For more information regarding the value of a property, please contact us for a free consultation.
1018 Shady Lane Reno, TX 76082
Want to know what your home might be worth? Contact us for a FREE valuation!

Our team is ready to help you sell your home for the highest possible price ASAP
Key Details
Property Type Single Family Home
Sub Type Single Family Residence
Listing Status Sold
Purchase Type For Sale
Square Footage 1,344 sqft
Price per Sqft $148
Subdivision Summerfield Estates Ii
MLS Listing ID 20761001
Sold Date 12/11/24
Bedrooms 3
Full Baths 2
HOA Y/N None
Year Built 1997
Lot Size 1.000 Acres
Acres 1.0
Property Description
This well-kept 3-bedroom, 2-bath mobile home sits on a spacious 1-acre lot in peaceful Springtown. Featuring an open living area, modern kitchen, and a large primary bedroom with an ensuite bathroom, it's perfect for comfortable living. The expansive yard offers plenty of room for outdoor activities, gardening, or adding a workshop. Enjoy country living with easy access to local amenities and highways.
Schedule your showing today!
Location
State TX
County Parker
Direction Tx 199 W, Turn onto S Reno Rd, Go straight and Shady lane will be on your left hand side, Then go all the way straight house is on your left end.
Rooms
Dining Room 2
Interior
Interior Features Cable TV Available
Heating Central, Electric
Cooling Central Air, Electric
Flooring Carpet, Ceramic Tile
Appliance Dishwasher, Electric Cooktop, Electric Oven, Electric Water Heater, Microwave
Heat Source Central, Electric
Exterior
Carport Spaces 4
Utilities Available Asphalt, City Water
Roof Type Composition
Total Parking Spaces 4
Garage No
Building
Story One
Foundation Other
Level or Stories One
Structure Type Other
Schools
Elementary Schools Reno
Middle Schools Springtown
High Schools Springtown
School District Springtown Isd
Others
Ownership See Tax Records
Acceptable Financing Cash, Conventional, FHA, VA Loan
Listing Terms Cash, Conventional, FHA, VA Loan
Financing VA
Read Less

©2024 North Texas Real Estate Information Systems.
Bought with Gabrielle Marcella • Carrico and Associates Realtors
GET MORE INFORMATION


