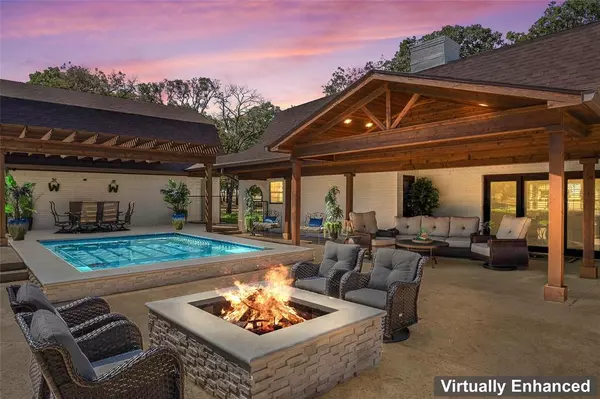For more information regarding the value of a property, please contact us for a free consultation.
859 Fm 1759 Nocona, TX 76255
Want to know what your home might be worth? Contact us for a FREE valuation!

Our team is ready to help you sell your home for the highest possible price ASAP
Key Details
Property Type Single Family Home
Sub Type Single Family Residence
Listing Status Sold
Purchase Type For Sale
Square Footage 3,598 sqft
Price per Sqft $347
Subdivision Santiago Hernandez
MLS Listing ID 20714500
Sold Date 12/09/24
Bedrooms 4
Full Baths 4
Half Baths 1
HOA Y/N None
Year Built 1983
Annual Tax Amount $7,134
Lot Size 66.500 Acres
Acres 66.5
Property Description
Imagine driving up the concrete driveway to your exquisite home surrounded by 66 beautiful acres of Bermuda grass and large trees. This stunning home features 4 bedrooms, 4.5 bathrooms, a jacuzzi pool, a media room, a dining room, wet bar, a 3-sided fireplace, upgraded flooring, endless storage, and so much more. The spacious kitchen features an oversized island, state-of-the-art appliances, and upgrades throughout. The primary suite is a sanctuary of comfort and style, offering a tranquil space to rejuvenate with a spa-like bath and expansive closets.
The oversized patio provides the perfect oasis to enjoy watching the wildlife while enjoying the pool and turf yard. An oversized garage and covered walkway adjoins the home. The property features a 30’ x 50’ insulated shop with a 20’ lean-to. Cattle pens and a stock tank complete the perfect setting.
This property is not just a home, it’s a haven for those who appreciate elegance intertwined with the simplicity of country living!
Location
State TX
County Montague
Direction From Nocona: From US 82, go north on Airport Road for .5 miles to the stop sign. Continue straight onto FM 1759. Follow FM 1759 for 3.9 miles. The concrete driveway is on the right.
Rooms
Dining Room 1
Interior
Interior Features Built-in Features, Double Vanity, Eat-in Kitchen, High Speed Internet Available, Kitchen Island, Pantry, Walk-In Closet(s), Wet Bar
Heating Central, Fireplace(s)
Cooling Central Air
Fireplaces Number 1
Fireplaces Type Living Room
Appliance Dishwasher, Double Oven
Heat Source Central, Fireplace(s)
Laundry Electric Dryer Hookup, Utility Room, Full Size W/D Area, Washer Hookup
Exterior
Exterior Feature Attached Grill, Covered Patio/Porch, Outdoor Kitchen
Garage Spaces 2.0
Fence Back Yard, Barbed Wire, Metal
Pool Fenced, Heated, In Ground, Outdoor Pool, Salt Water
Utilities Available Concrete, Electricity Connected, Outside City Limits, Propane, Septic, Well
Roof Type Composition
Street Surface Concrete
Total Parking Spaces 2
Garage Yes
Private Pool 1
Building
Lot Description Acreage, Agricultural, Cleared, Many Trees, Tank/ Pond
Story Two
Foundation Slab
Level or Stories Two
Structure Type Brick
Schools
Elementary Schools Prairie Va
Middle Schools Prairie Va
High Schools Prairie Va
School District Prairie Valley Isd
Others
Ownership Of record
Acceptable Financing 1031 Exchange, Cash, FHA, VA Loan
Listing Terms 1031 Exchange, Cash, FHA, VA Loan
Financing Cash
Read Less

©2024 North Texas Real Estate Information Systems.
Bought with John Winfree • INC Realty, LLC
GET MORE INFORMATION


