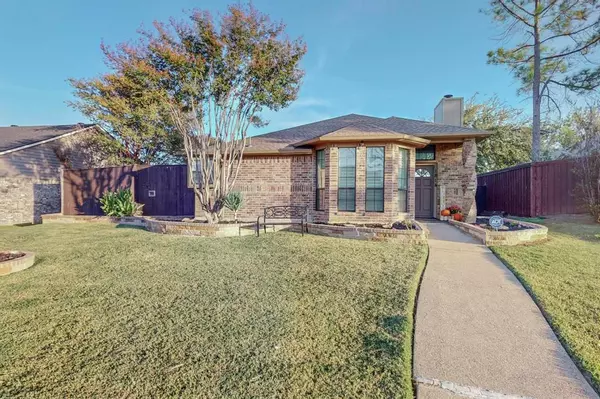For more information regarding the value of a property, please contact us for a free consultation.
1814 Apache Trail Mesquite, TX 75149
Want to know what your home might be worth? Contact us for a FREE valuation!

Our team is ready to help you sell your home for the highest possible price ASAP
Key Details
Property Type Single Family Home
Sub Type Single Family Residence
Listing Status Sold
Purchase Type For Sale
Square Footage 2,273 sqft
Price per Sqft $160
Subdivision Indian Trails Rep
MLS Listing ID 20767316
Sold Date 12/06/24
Style Traditional
Bedrooms 3
Full Baths 2
HOA Y/N None
Year Built 1987
Annual Tax Amount $6,891
Lot Size 0.286 Acres
Acres 0.286
Property Description
Welcome to this elegant and spacious 3-bedroom and 2-bathroom home located in the heart of Mesquite, Texas. This beautifully maintained residence is offers comfort, style, and functionality. Offering an open floorplan, three distinct living areas, and a generous layout, this home has been designed with both entertaining and everyday living in mind.
A spacious family room offers plenty of space for gatherings and relaxation. Natural light pours in through the beautiful plantation shutters found throughout the home, adding both style and warmth. The living room features a cozy fireplace, creating the perfect ambiance for chilly nights and offering a charming focal point for the room.
The oversized primary suite is a sanctuary in itself, featuring dual closets, separate vanities, and a spa-like bathroom designed to provide both privacy and comfort. Each of the three bedrooms includes large walk-in closets, ensuring ample storage space and making this home ideal for a growing family or hosting guests.
Step outside to your backyard oasis. Whether you’re cooling off in the sparkling pool with a cascading waterfall, gathered around the built-in fire pit, or hosting a barbecue with friends, this backyard provides the ideal setting for all kinds of outdoor activities. The backyard is enclosed with a secure fence, providing added privacy and peace of mind.
Additional features include an extended driveway with convenient alley access and ample parking, making it easy for guests and family members to come and go. Inside, luxury laminate flooring flows seamlessly through the main areas of the home, providing both durability and a touch of elegance. From its spacious design to its charming features, this home has been thoughtfully crafted to support a comfortable, inviting lifestyle.
Experience the warmth, charm, and functionality of this one-of-a-kind gem in Mesquite, and envision the endless possibilities it offers!
Location
State TX
County Dallas
Direction See GPS
Rooms
Dining Room 1
Interior
Interior Features Chandelier, Decorative Lighting
Heating Central, Fireplace(s), Natural Gas
Cooling Ceiling Fan(s), Central Air, ENERGY STAR Qualified Equipment
Flooring Laminate, Tile
Fireplaces Number 1
Fireplaces Type Brick, Gas, Gas Logs, Living Room
Appliance Dishwasher, Disposal, Electric Range, Gas Water Heater, Microwave
Heat Source Central, Fireplace(s), Natural Gas
Laundry In Hall, Full Size W/D Area
Exterior
Exterior Feature Lighting
Garage Spaces 2.0
Fence Back Yard, Fenced, Privacy, Wood
Pool Fenced, Gunite, In Ground, Outdoor Pool, Pool/Spa Combo, Pump, Waterfall
Utilities Available All Weather Road, Alley, Asphalt, Cable Available, City Sewer, City Water, Curbs, Electricity Available, Individual Gas Meter, Individual Water Meter, Natural Gas Available, Phone Available, Sidewalk, Underground Utilities
Roof Type Asphalt
Garage Yes
Private Pool 1
Building
Lot Description Interior Lot
Story One
Foundation Slab
Level or Stories One
Structure Type Brick,Wood
Schools
Elementary Schools Smith
Middle Schools Berry
High Schools Horn
School District Mesquite Isd
Others
Restrictions None
Ownership See tax records
Acceptable Financing Cash, Conventional, FHA, VA Loan
Listing Terms Cash, Conventional, FHA, VA Loan
Financing VA
Special Listing Condition Aerial Photo
Read Less

©2024 North Texas Real Estate Information Systems.
Bought with Ivory Martin Jr • EXP REALTY
GET MORE INFORMATION


