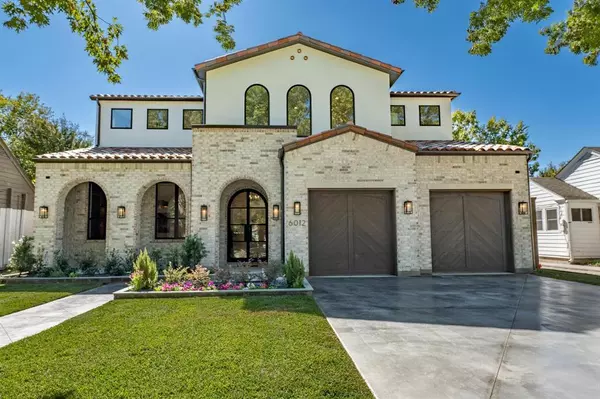For more information regarding the value of a property, please contact us for a free consultation.
6012 Ellsworth Avenue Dallas, TX 75206
Want to know what your home might be worth? Contact us for a FREE valuation!

Our team is ready to help you sell your home for the highest possible price ASAP
Key Details
Property Type Single Family Home
Sub Type Single Family Residence
Listing Status Sold
Purchase Type For Sale
Square Footage 4,380 sqft
Price per Sqft $502
Subdivision Jackson Terrace
MLS Listing ID 20763321
Sold Date 12/04/24
Bedrooms 4
Full Baths 3
Half Baths 1
HOA Y/N None
Year Built 2024
Lot Size 7,187 Sqft
Acres 0.165
Property Description
Beautiful newly constructed mediterranean home by KCI Development offering luxury living in the city. Beautiful groin vaulted ceiling upon entrance with amazing details, museum finished walls, 5 inch wide white oak hardwoods in herringbone pattern. Study features beautiful black walnut built-ins to stay organized in style. Chef’s kitchen features rift cut white oak cabinetry, Thermidor appliances, a hidden spacious working pantry with an extra refrigerator and prep space. The dining room to living room flows directly from the kitchen with built-ins that makes it perfect for hosting parties and enjoying day to day life. Seamlessly entertain inside & out through the family room sliding doors to the covered porch. Once outside enjoy in-ceiling Infared heaters, light the fireplace, and automatic mosquito nets. Upstairs host a large landing room with built-ins and a second beverage refrigerator. 2 secondary bedrooms share a jack and Jill bath & walk-in closets; The primary suite finishes the upstairs past the oversized laundry room, there you can relax in spa like soaking tub with gorgeous marble floors, beautiful designer tile and a separate double shower & amazing walk-in closet!
Location
State TX
County Dallas
Direction Heading north on Skillman turn left onto Ellsworth two blocks down on the left, Please use Google or GPS to confirm
Rooms
Dining Room 1
Interior
Interior Features Built-in Features, Built-in Wine Cooler, Decorative Lighting, Double Vanity, Flat Screen Wiring, Granite Counters, High Speed Internet Available, Kitchen Island, Natural Woodwork, Open Floorplan, Smart Home System, Vaulted Ceiling(s), Walk-In Closet(s), Wet Bar
Fireplaces Number 2
Fireplaces Type Gas
Appliance Built-in Refrigerator, Dishwasher, Disposal, Gas Cooktop, Gas Oven, Ice Maker, Microwave, Plumbed For Gas in Kitchen, Refrigerator, Tankless Water Heater
Exterior
Garage Spaces 2.0
Utilities Available City Sewer, City Water, Individual Gas Meter, Individual Water Meter
Total Parking Spaces 2
Garage Yes
Building
Story Two
Level or Stories Two
Schools
Elementary Schools Mockingbird
Middle Schools Long
High Schools Woodrow Wilson
School District Dallas Isd
Others
Ownership SEEAGENT
Acceptable Financing Cash, Conventional, Other
Listing Terms Cash, Conventional, Other
Financing Conventional
Read Less

©2024 North Texas Real Estate Information Systems.
Bought with Karen Cuskey • Coldwell Banker Realty
GET MORE INFORMATION


