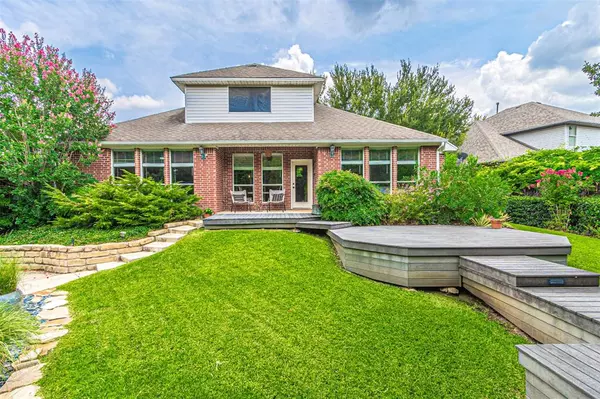For more information regarding the value of a property, please contact us for a free consultation.
6110 Fannin Drive Arlington, TX 76001
Want to know what your home might be worth? Contact us for a FREE valuation!

Our team is ready to help you sell your home for the highest possible price ASAP
Key Details
Property Type Single Family Home
Sub Type Single Family Residence
Listing Status Sold
Purchase Type For Sale
Square Footage 2,817 sqft
Price per Sqft $172
Subdivision Hunters Creek Add
MLS Listing ID 20615574
Sold Date 12/05/24
Style Traditional
Bedrooms 4
Full Baths 3
HOA Y/N None
Year Built 1999
Annual Tax Amount $8,290
Lot Size 10,759 Sqft
Acres 0.247
Property Description
Welcome to this meticulously maintained home, offering an inviting atmosphere from the moment you walk in.As you enter, you're greeted by a spacious living area filled with natural light, showcasing custom upgrades throughout the home. The kitchen features an island, granite countertops, stainless steel appliances, and a gas cooktop. The open layout effortlessly connects the living, dining area, and kitchen, making it ideal for gatherings. Wake up to beautiful views in your private ensuite, making each day feel like a retreat with a jetted tub, dual vanities, and a walk-in-closet. Two additional bedrooms and a full bathroom are located on the main level. The versatile upstairs space can be a private office or an extra bedroom with a full bath. Step outside to a lush backyard oasis. A cozy patio and a sparkling pool are perfect for hosting poolside gatherings. This home offers convenient access to local amenities, walking paths, and parks. NO HOA! Don't miss the chance to make it yours!
Location
State TX
County Tarrant
Direction From I-20 head South on Cooper Street , turn Right on HARDISTY, Right on Fannin , 6110 Fannin is on your Right
Rooms
Dining Room 2
Interior
Interior Features Built-in Features, Cable TV Available, Eat-in Kitchen, High Speed Internet Available, Kitchen Island, Open Floorplan, Walk-In Closet(s)
Heating Central, Natural Gas
Cooling Central Air, Electric
Flooring Carpet, Ceramic Tile, Hardwood
Fireplaces Number 1
Fireplaces Type Electric, Living Room
Appliance Dishwasher, Disposal, Electric Oven, Gas Cooktop, Microwave, Double Oven
Heat Source Central, Natural Gas
Laundry Utility Room, Full Size W/D Area
Exterior
Exterior Feature Rain Gutters, Private Yard
Garage Spaces 2.0
Carport Spaces 2
Fence Metal, Wood
Pool Gunite, In Ground, Pool Sweep
Utilities Available All Weather Road, Cable Available, City Sewer, City Water, Concrete, Curbs, Electricity Available, Individual Gas Meter, Individual Water Meter, Sidewalk
Roof Type Composition
Total Parking Spaces 2
Garage Yes
Private Pool 1
Building
Lot Description Landscaped, Sprinkler System, Subdivision
Story One
Foundation Slab
Level or Stories One
Structure Type Brick,Wood
Schools
Elementary Schools Carol Holt
Middle Schools Howard
High Schools Summit
School District Mansfield Isd
Others
Ownership See Tax data
Acceptable Financing Cash, Conventional, FHA, VA Loan
Listing Terms Cash, Conventional, FHA, VA Loan
Financing Conventional
Read Less

©2024 North Texas Real Estate Information Systems.
Bought with Renee Pellet • HomeSmart
GET MORE INFORMATION


