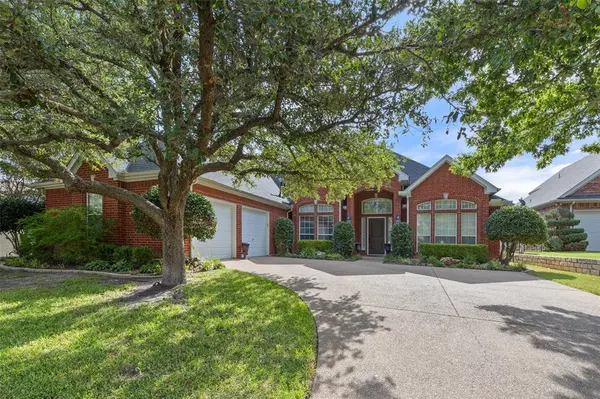For more information regarding the value of a property, please contact us for a free consultation.
7013 Brierhollow Court Fort Worth, TX 76132
Want to know what your home might be worth? Contact us for a FREE valuation!

Our team is ready to help you sell your home for the highest possible price ASAP
Key Details
Property Type Single Family Home
Sub Type Single Family Residence
Listing Status Sold
Purchase Type For Sale
Square Footage 2,575 sqft
Price per Sqft $232
Subdivision Briercliff Estates Add
MLS Listing ID 20695440
Sold Date 12/04/24
Style Traditional
Bedrooms 4
Full Baths 2
Half Baths 1
HOA Fees $41/ann
HOA Y/N Mandatory
Year Built 2000
Annual Tax Amount $13,632
Lot Size 7,840 Sqft
Acres 0.18
Lot Dimensions tbv
Property Description
This 4 bedroom, 2.1 bathroom traditional home is the perfect blend of comfort and functionality. Step inside to be greeted by an inviting open floor plan, perfect for both intimate gatherings and entertaining. Hardwood floors, elegant crown molding, and an abundance of natural light bathes every room. The heart of the home features a gourmet kitchen, a tiled backsplash, and breakfast area overlooking the backyard pool. The spacious bedrooms are thoughtfully designed with a split layout, ensuring privacy and tranquility for all family members. Outside, an oasis awaits with a pool, spa, and covered patio. Enjoy the luxury and comfort of this home in a private gated community.
Location
State TX
County Tarrant
Community Gated, Perimeter Fencing
Direction Use GPS
Rooms
Dining Room 2
Interior
Interior Features Cable TV Available, Decorative Lighting, Double Vanity, Eat-in Kitchen, High Speed Internet Available, Open Floorplan, Pantry, Walk-In Closet(s)
Heating Central, Fireplace(s), Natural Gas
Cooling Ceiling Fan(s), Central Air, Electric
Flooring Carpet, Ceramic Tile, Wood
Fireplaces Number 1
Fireplaces Type Gas Logs, Gas Starter, Living Room
Appliance Dishwasher, Disposal, Gas Range, Gas Water Heater, Microwave, Plumbed For Gas in Kitchen, Refrigerator
Heat Source Central, Fireplace(s), Natural Gas
Laundry Electric Dryer Hookup, Utility Room, Full Size W/D Area, Washer Hookup
Exterior
Exterior Feature Covered Patio/Porch, Rain Gutters, Private Yard
Garage Spaces 2.0
Fence Back Yard, Fenced, Wood
Pool Gunite, Heated, In Ground, Pool/Spa Combo, Water Feature
Community Features Gated, Perimeter Fencing
Utilities Available City Sewer, City Water, Curbs, Electricity Connected, Individual Gas Meter, Individual Water Meter, Underground Utilities
Roof Type Composition
Total Parking Spaces 2
Garage Yes
Private Pool 1
Building
Lot Description Cul-De-Sac, Few Trees, Interior Lot, Landscaped, Sprinkler System, Subdivision
Story One
Foundation Slab
Level or Stories One
Structure Type Brick
Schools
Elementary Schools Oakmont
Middle Schools Crowley
High Schools North Crowley
School District Crowley Isd
Others
Ownership Of record
Financing Cash
Read Less

©2024 North Texas Real Estate Information Systems.
Bought with Kara Mead • Coldwell Banker Apex, REALTORS
GET MORE INFORMATION


