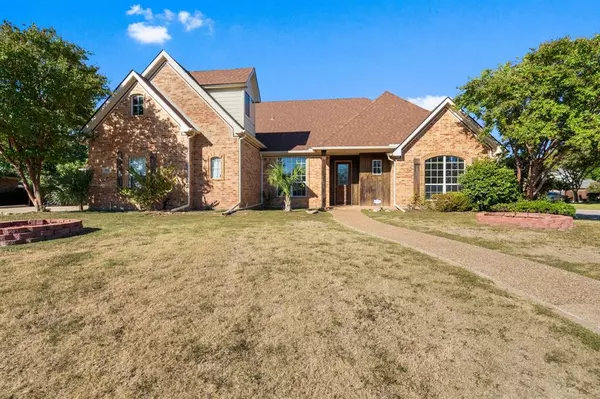For more information regarding the value of a property, please contact us for a free consultation.
6109 Gateridge Drive Flower Mound, TX 75028
Want to know what your home might be worth? Contact us for a FREE valuation!

Our team is ready to help you sell your home for the highest possible price ASAP
Key Details
Property Type Single Family Home
Sub Type Single Family Residence
Listing Status Sold
Purchase Type For Sale
Square Footage 2,996 sqft
Price per Sqft $211
Subdivision Waterford Park Estates Ph 2
MLS Listing ID 20756725
Sold Date 12/03/24
Style Traditional
Bedrooms 4
Full Baths 4
HOA Fees $33
HOA Y/N Mandatory
Year Built 2001
Annual Tax Amount $11,487
Lot Size 0.358 Acres
Acres 0.358
Property Description
Welcome to your dream home!
Nestled on a spacious corner lot, this exquisite property offers a perfect blend of comfort and entertainment. Step inside to discover an inviting open layout with vaulted ceilings and beautiful wooden trusses, and gas fireplace creating a warm and airy atmosphere throughout the living spaces. The modern kitchen features gas appliances, custom cabinets and granite countertops making it a chef's delight, while the large enclosed patio invites you to enjoy year-round gatherings. The expansive backyard is truly a paradise, complete with an inground party pool, perfect for those sunny days. For sports enthusiasts, the half basketball court adds a fun touch to your outdoor activities.
As the evening sets in, unwind around the cozy fire pit area, ideal for making memories with family and friends. The home also boasts an additional game room or media room upstairs with a full bathroom, providing the perfect spot for entertainment or relaxation.
This property is a rare find, combining luxurious living with endless outdoor possibilities. Don’t miss out on making it your own!
Location
State TX
County Denton
Community Greenbelt, Jogging Path/Bike Path, Playground
Direction SEE GPS
Rooms
Dining Room 2
Interior
Interior Features Cable TV Available, Decorative Lighting, Eat-in Kitchen, Granite Counters, High Speed Internet Available, Kitchen Island, Natural Woodwork, Open Floorplan, Pantry, Vaulted Ceiling(s), Walk-In Closet(s)
Heating Central, Natural Gas
Cooling Central Air, Electric
Flooring Ceramic Tile, Wood
Fireplaces Number 1
Fireplaces Type Gas, Gas Logs, Glass Doors, Living Room, Stone
Appliance Dishwasher, Disposal, Electric Oven, Gas Cooktop, Microwave
Heat Source Central, Natural Gas
Laundry Full Size W/D Area, Washer Hookup
Exterior
Exterior Feature Basketball Court, Covered Patio/Porch, Private Yard
Garage Spaces 3.0
Fence Wood
Pool Gunite, In Ground, Private, Pump
Community Features Greenbelt, Jogging Path/Bike Path, Playground
Utilities Available All Weather Road, City Sewer, City Water, Curbs, Individual Gas Meter
Roof Type Composition
Total Parking Spaces 3
Garage Yes
Private Pool 1
Building
Lot Description Corner Lot, Few Trees, Landscaped
Story One and One Half
Foundation Slab
Level or Stories One and One Half
Structure Type Brick
Schools
Elementary Schools Prairie Trail
Middle Schools Lamar
High Schools Marcus
School District Lewisville Isd
Others
Ownership TAX
Acceptable Financing Assumable, Cash, Contact Agent, Conventional, FHA, VA Assumable, VA Loan
Listing Terms Assumable, Cash, Contact Agent, Conventional, FHA, VA Assumable, VA Loan
Financing Conventional
Special Listing Condition Aerial Photo, Survey Available
Read Less

©2024 North Texas Real Estate Information Systems.
Bought with Alex Maloney • Compass RE Texas, LLC
GET MORE INFORMATION


