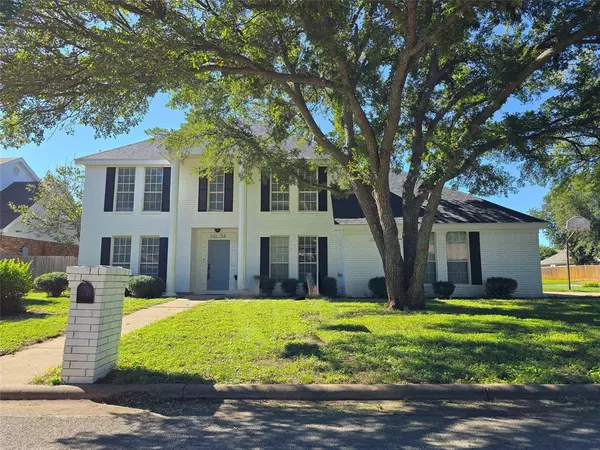For more information regarding the value of a property, please contact us for a free consultation.
34 Pebble Beach Street Abilene, TX 79606
Want to know what your home might be worth? Contact us for a FREE valuation!

Our team is ready to help you sell your home for the highest possible price ASAP
Key Details
Property Type Single Family Home
Sub Type Single Family Residence
Listing Status Sold
Purchase Type For Sale
Square Footage 2,158 sqft
Price per Sqft $145
Subdivision Fairways
MLS Listing ID 20715384
Sold Date 11/25/24
Bedrooms 4
Full Baths 2
Half Baths 1
HOA Y/N None
Year Built 1989
Annual Tax Amount $5,989
Lot Size 10,105 Sqft
Acres 0.232
Property Description
Welcome to your dream home! Nestled in the heart of the desirable Fairway Oaks community, this home offers the perfect blend of luxury and comfort. As you step inside, you'll be greeted by an expansive open floor plan that seamlessly connects the living, dining, and kitchen areas. The living room boasts large windows that flood the space with natural light, creating a warm and inviting atmosphere. The kitchen features stainless steel appliances, and ample cabinet space. The master suite is a true retreat, complete with an en-suite bathroom featuring a soaking tub, and a separate shower. Additional bedrooms are generously sized and perfect for family or guests. Located just minutes from the Abilene Country Club, you'll have easy access to premier golfing, dining, and social activities. Don't miss your chance to own this beautiful property in one of Abilene's most sought-after neighborhoods.
Seller will have fence installed by closing with reasonable offer.
Location
State TX
County Taylor
Direction Turn left onto Pebble Beach from Buffalo Gap road. Home is on the right.
Rooms
Dining Room 1
Interior
Interior Features Cable TV Available, Decorative Lighting, Eat-in Kitchen, Kitchen Island, Open Floorplan
Fireplaces Number 1
Fireplaces Type Brick, Living Room
Appliance Electric Range, Refrigerator
Exterior
Garage Spaces 1.0
Utilities Available City Sewer, City Water, Electricity Available, Electricity Connected, MUD Sewer, MUD Water
Total Parking Spaces 2
Garage Yes
Building
Story Two
Level or Stories Two
Structure Type Brick
Schools
Elementary Schools Wylie West
High Schools Wylie
School District Wylie Isd, Taylor Co.
Others
Ownership Jack & Jadelyn Conely
Acceptable Financing Cash, Conventional, FHA, VA Loan
Listing Terms Cash, Conventional, FHA, VA Loan
Financing FHA
Read Less

©2024 North Texas Real Estate Information Systems.
Bought with Abby Walla • Sendero Properties, LLC
GET MORE INFORMATION


