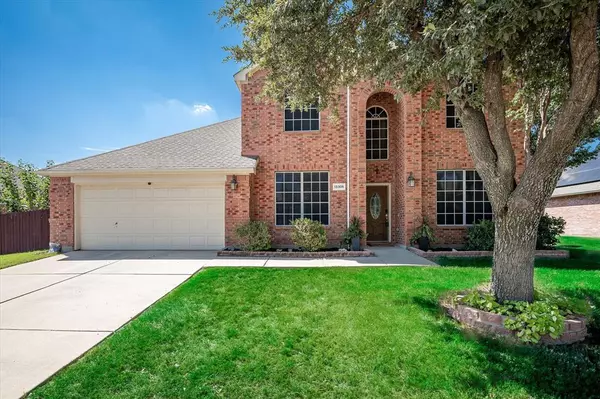For more information regarding the value of a property, please contact us for a free consultation.
13305 Austin Stone Drive Fort Worth, TX 76052
Want to know what your home might be worth? Contact us for a FREE valuation!

Our team is ready to help you sell your home for the highest possible price ASAP
Key Details
Property Type Single Family Home
Sub Type Single Family Residence
Listing Status Sold
Purchase Type For Sale
Square Footage 3,089 sqft
Price per Sqft $132
Subdivision Sendera Ranch
MLS Listing ID 20735623
Sold Date 11/27/24
Style Traditional
Bedrooms 5
Full Baths 3
HOA Fees $40/qua
HOA Y/N Mandatory
Year Built 2005
Lot Size 10,585 Sqft
Acres 0.243
Property Description
***Sellers are motivated and will look at all offers.*** This stunning 5-bedroom, 3-bathroom home is located in the family-friendly Sendera Ranch community. Featuring fresh carpet throughout, it's move-in ready and designed for comfortable living. The spacious layout includes a downstairs primary suite for added privacy, along with a guest bedroom on the main floor. Upstairs, three additional bedrooms offer plenty of space for family or guests. The open-concept design enhances the home's flow, and the large kitchen boasts stainless steel appliances. Natural light fills every room, while the home backs to a greenbelt, offering beautiful views and extra privacy. This peaceful setting provides the comfort and tranquility you desire. Enjoy access to a range of community amenities, including a sparkling pool, playground, parks, greenbelt, and miles of sidewalks for leisurely walks. With its charming curb appeal, fresh updates, and prime location, this home is a must-see for anyone seeking space, convenience, and a welcoming neighborhood.
Location
State TX
County Tarrant
Community Club House, Community Pool, Curbs, Fishing, Greenbelt, Jogging Path/Bike Path, Park, Playground, Pool, Sidewalks
Direction From 81 North, North on 287 exit 60 Willow Springs RD and Blue Mound Rd right on Willow Springs then right on Avondale - Haslet RD then left on Austin Stone Dr. HOme will be on your left. It pops up on GPS as well. Easy to find.
Rooms
Dining Room 2
Interior
Interior Features Cable TV Available, Double Vanity, Eat-in Kitchen, Granite Counters, High Speed Internet Available, Kitchen Island, Open Floorplan, Pantry, Walk-In Closet(s)
Heating Central, Fireplace(s), Natural Gas
Cooling Ceiling Fan(s), Central Air
Flooring Carpet, Laminate, Tile
Fireplaces Number 1
Fireplaces Type Family Room, Gas
Appliance Dishwasher, Disposal, Gas Range, Gas Water Heater, Microwave
Heat Source Central, Fireplace(s), Natural Gas
Laundry Electric Dryer Hookup, Utility Room, Full Size W/D Area, Washer Hookup
Exterior
Exterior Feature Covered Patio/Porch
Garage Spaces 2.0
Fence Back Yard, Fenced, Wood, Wrought Iron
Community Features Club House, Community Pool, Curbs, Fishing, Greenbelt, Jogging Path/Bike Path, Park, Playground, Pool, Sidewalks
Utilities Available Cable Available, City Sewer, City Water, Curbs, Electricity Connected, Individual Gas Meter, Individual Water Meter, Sidewalk
Roof Type Composition
Total Parking Spaces 2
Garage Yes
Building
Lot Description Adjacent to Greenbelt, Oak, Sprinkler System
Story Two
Foundation Slab
Level or Stories Two
Structure Type Brick
Schools
Elementary Schools Sendera Ranch
Middle Schools Wilson
High Schools Eaton
School District Northwest Isd
Others
Ownership Plus Relocation Services, LLC
Financing Cash
Read Less

©2025 North Texas Real Estate Information Systems.
Bought with Regina Layman • Jason Mitchell Real Estate

