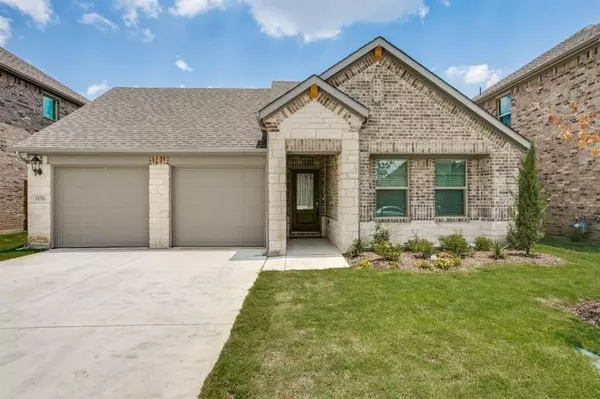For more information regarding the value of a property, please contact us for a free consultation.
10336 Lakemont Drive Fort Worth, TX 76131
Want to know what your home might be worth? Contact us for a FREE valuation!

Our team is ready to help you sell your home for the highest possible price ASAP
Key Details
Property Type Single Family Home
Sub Type Single Family Residence
Listing Status Sold
Purchase Type For Sale
Square Footage 2,091 sqft
Price per Sqft $184
Subdivision Richmond Add
MLS Listing ID 20714134
Sold Date 11/14/24
Style Traditional
Bedrooms 4
Full Baths 3
HOA Fees $50/ann
HOA Y/N Mandatory
Year Built 2021
Annual Tax Amount $9,139
Lot Size 6,011 Sqft
Acres 0.138
Property Description
Welcome to this hard to find single story 4 bedroom, 3 full baths, oversized laundry and wonderful kitchen for the chef in the family. This Preston floor plan spacious living area flows seamlessly outdoors to the covered back patio. Modern linen cabinets, ash quartz counters, grey hexagonal tile, light gray carpet, and ivory oak vinyl plank in our Elegant package living and kitchen area make this home perfect for entertaining. Designer colors and lots of natural light throughout. Enjoy living in the sought after Berkshire community with your own greenbelt lot, community pool, playground and a brand new elementary school right around the corner. This home has a fabulous Energy Star package. Meritage home Preston floor plan. This home is barely lived in and priced to sell.
Location
State TX
County Tarrant
Direction 287 to Blue Mound Rd. Blue Mound Rd to Berkshire Community on right. Right onto Berkshire Lake Blvd and Left on Lakemont.
Rooms
Dining Room 1
Interior
Interior Features Cable TV Available, Eat-in Kitchen, High Speed Internet Available, Kitchen Island, Walk-In Closet(s)
Heating Central, Electric
Cooling Central Air, Electric
Flooring Carpet, Ceramic Tile, Luxury Vinyl Plank
Appliance Dishwasher, Disposal, Gas Cooktop, Gas Water Heater, Microwave
Heat Source Central, Electric
Laundry Electric Dryer Hookup, Utility Room
Exterior
Exterior Feature Covered Patio/Porch
Garage Spaces 2.0
Utilities Available City Sewer, City Water, Curbs, Individual Gas Meter, Individual Water Meter
Roof Type Composition
Total Parking Spaces 2
Garage Yes
Building
Story One
Foundation Slab
Level or Stories One
Structure Type Brick,Rock/Stone
Schools
Elementary Schools Lizzie Curtis
Middle Schools Leo Adams
High Schools Eaton
School District Northwest Isd
Others
Ownership See agent
Acceptable Financing Cash, Conventional, FHA, VA Loan
Listing Terms Cash, Conventional, FHA, VA Loan
Financing Cash
Read Less

©2024 North Texas Real Estate Information Systems.
Bought with Monica Gattshall • TK Realty
GET MORE INFORMATION


