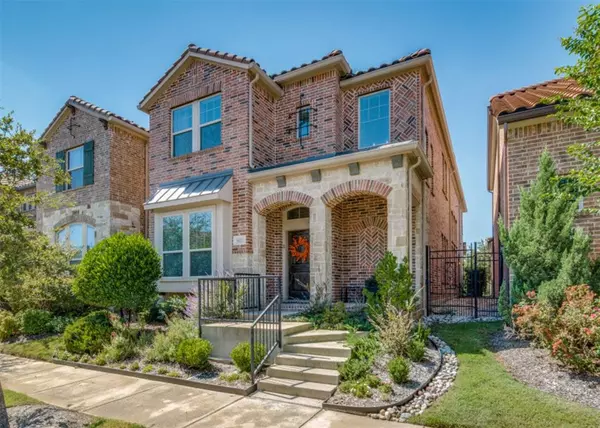For more information regarding the value of a property, please contact us for a free consultation.
6631 Deleon Street Irving, TX 75039
Want to know what your home might be worth? Contact us for a FREE valuation!

Our team is ready to help you sell your home for the highest possible price ASAP
Key Details
Property Type Single Family Home
Sub Type Single Family Residence
Listing Status Sold
Purchase Type For Sale
Square Footage 2,688 sqft
Price per Sqft $241
Subdivision Villas Of Escena Ph 2
MLS Listing ID 20743381
Sold Date 11/26/24
Style Traditional
Bedrooms 3
Full Baths 2
Half Baths 1
HOA Fees $125/mo
HOA Y/N Mandatory
Year Built 2014
Annual Tax Amount $15,144
Lot Size 3,267 Sqft
Acres 0.075
Property Description
Modern David Weekley Loft-Style Home in Las Colinas, Irving with approx $40,000 in builder Upgrades! With an open-concept design, high ceilings, and abundant natural light, this home offers a perfect blend of style and comfort! Gourmet kitchen features Stainless Steel appliances, Granite countertops, ample cabinetry, and an island perfect for Entertaining. The spacious living area flows seamlessly into the dining space, ideal for gatherings. Relax in the Luxurious primary suite with a private en-suite bathroom and walk-in closet. Two additional bedrooms offer versatility, while the home office downstairs is perfect for WFH or study. The loft upstairs adds extra living space for a game room or lounge! Enjoy the community amenities with paved sidewalks, mature trees, a leisure park, and lush green space! Situated in the desirable Las Colinas area, just 15 minutes from DFW Airport, and only minutes from top dining, shopping, and entertainment, with easy access to major highways!!
Location
State TX
County Dallas
Community Curbs, Jogging Path/Bike Path, Park, Sidewalks
Direction Turn left onto Deleon, 6631 Deleon is on your left.
Rooms
Dining Room 2
Interior
Interior Features Eat-in Kitchen, High Speed Internet Available, Kitchen Island, Loft, Open Floorplan, Pantry, Vaulted Ceiling(s), Walk-In Closet(s)
Heating Central
Cooling Central Air
Flooring Carpet, Hardwood, Tile, Wood
Fireplaces Type None
Appliance Disposal, Gas Range, Microwave, Plumbed For Gas in Kitchen, Vented Exhaust Fan
Heat Source Central
Laundry Utility Room
Exterior
Exterior Feature Rain Gutters, Other
Garage Spaces 2.0
Fence Wrought Iron
Community Features Curbs, Jogging Path/Bike Path, Park, Sidewalks
Utilities Available City Sewer, City Water
Roof Type Tile
Total Parking Spaces 2
Garage Yes
Building
Lot Description Other, Sprinkler System
Story Two
Foundation Pillar/Post/Pier
Level or Stories Two
Structure Type Brick,Rock/Stone
Schools
Elementary Schools La Villita
Middle Schools Bush
High Schools Ranchview
School District Carrollton-Farmers Branch Isd
Others
Restrictions None
Ownership Kelene Chamberlin
Acceptable Financing Cash, Conventional, FHA, VA Loan
Listing Terms Cash, Conventional, FHA, VA Loan
Financing Conventional
Special Listing Condition Other
Read Less

©2024 North Texas Real Estate Information Systems.
Bought with Venu Ramineni • R2 Realty LLC
GET MORE INFORMATION


