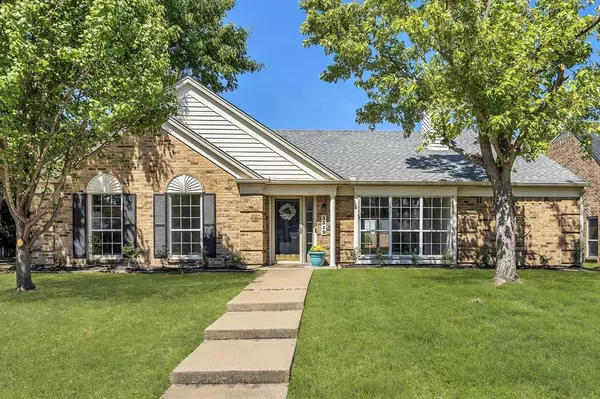For more information regarding the value of a property, please contact us for a free consultation.
1319 Saddleback Lane Lewisville, TX 75067
Want to know what your home might be worth? Contact us for a FREE valuation!

Our team is ready to help you sell your home for the highest possible price ASAP
Key Details
Property Type Single Family Home
Sub Type Single Family Residence
Listing Status Sold
Purchase Type For Sale
Square Footage 1,748 sqft
Price per Sqft $237
Subdivision Creek Haven Add
MLS Listing ID 20735402
Sold Date 11/26/24
Style Traditional
Bedrooms 4
Full Baths 2
HOA Y/N None
Year Built 1986
Annual Tax Amount $5,992
Lot Size 7,535 Sqft
Acres 0.173
Property Description
Welcome to the established Creek Haven neighborhood, nestled in west Lewisville & zoned to top-rated Flo Mo schools. This delightful one-story home combines modern comforts with functional versatility. As you step inside, you’re greeted by an expansive living area adorned with wood laminate floors & cozy wood-burning FP that sets the perfect stage for gatherings with family & friends. The open-concept layout seamlessly connects to the recently renovated eat-in kitchen, the heart of the home, boasting crisp white cabinetry, quartz counters, stylish subway tile backsplash, SS appliances & breakfast bar. The spacious owner’s suite is split from the other 3 secondary bedrooms, & provides ample space for a cozy sitting area, small office, or even a nursery – catering to your every need. The backyard features a sparkling pool & spa, complete with a brand new pump for endless summer fun & relaxation. *Fresh interior paint * New carpet * HVAC system (2022)*. Move-in ready!
Location
State TX
County Denton
Direction From Flower Mound Rd, go north on Garden Ridge. Pass Garden Ridge Elementary and turn right on Saddleback Ln. House will be down on the left.
Rooms
Dining Room 1
Interior
Interior Features Cable TV Available, Decorative Lighting, Eat-in Kitchen, Granite Counters, High Speed Internet Available, Open Floorplan, Pantry, Vaulted Ceiling(s), Walk-In Closet(s)
Heating Electric
Cooling Ceiling Fan(s), Central Air, Electric
Flooring Carpet, Ceramic Tile, Laminate
Fireplaces Number 1
Fireplaces Type Wood Burning
Appliance Dishwasher, Disposal, Electric Range, Microwave, Refrigerator
Heat Source Electric
Laundry Electric Dryer Hookup, In Hall, Full Size W/D Area, Washer Hookup
Exterior
Exterior Feature Rain Gutters
Garage Spaces 2.0
Fence Fenced, Full, Wood
Pool In Ground, Outdoor Pool, Pool/Spa Combo, Pump
Utilities Available Cable Available, City Sewer, City Water, Concrete, Curbs, Electricity Connected, Sidewalk, Underground Utilities
Roof Type Composition
Total Parking Spaces 2
Garage Yes
Private Pool 1
Building
Lot Description Few Trees, Interior Lot, Landscaped, Subdivision
Story One
Foundation Slab
Level or Stories One
Structure Type Brick,Siding
Schools
Elementary Schools Garden Ridge
Middle Schools Forestwood
High Schools Flower Mound
School District Lewisville Isd
Others
Ownership Carol Blevins
Acceptable Financing Assumable, Cash, Conventional, FHA, VA Loan
Listing Terms Assumable, Cash, Conventional, FHA, VA Loan
Financing Cash
Read Less

©2024 North Texas Real Estate Information Systems.
Bought with Mike Medley • Keller Williams Central
GET MORE INFORMATION


