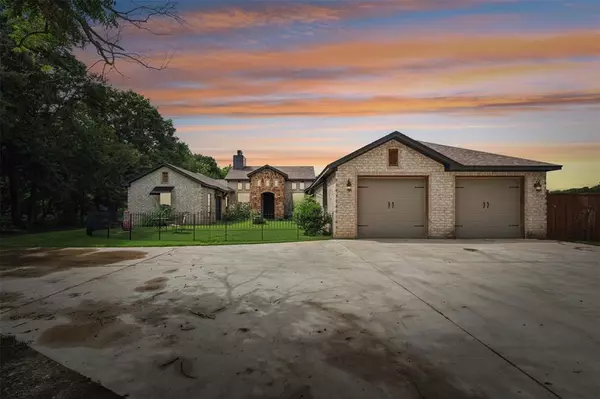For more information regarding the value of a property, please contact us for a free consultation.
251 Mastadon Way Weatherford, TX 76085
Want to know what your home might be worth? Contact us for a FREE valuation!

Our team is ready to help you sell your home for the highest possible price ASAP
Key Details
Property Type Single Family Home
Sub Type Single Family Residence
Listing Status Sold
Purchase Type For Sale
Square Footage 3,021 sqft
Price per Sqft $264
Subdivision Mastadon Way Ranchettes Ph
MLS Listing ID 20643241
Sold Date 11/25/24
Style Mediterranean
Bedrooms 4
Full Baths 2
Half Baths 1
HOA Y/N None
Year Built 2019
Annual Tax Amount $24
Lot Size 12.814 Acres
Acres 12.814
Property Description
Down a tree-covered, secluded driveway, this stunning Mediterranean-inspired custom home, built in 2019, awaits your arrival. Situated on 13± acres, this nature paradise offers privacy and seclusion, creating your very own oasis within the gated community of Mastadon Way Ranchettes. As you enter through the front door, you are greeted by grand cathedral ceilings in the open living space. The kitchen features custom cabinetry, natural countertops, a gas range, and an expansive eat-in island. The split-wing design ensures unparalleled privacy, separating the master retreat from the spare bedrooms. The owner's suite includes a private patio, offering tranquility at your fingertips. Additionally, the owner's wing boasts a private office, a separate living space, and a laundry room. The secondary bedrooms are connected by a convenient Jack-and-Jill bathroom. With over 800 feet of Ash Creek, your oasis continues with trails winding through the wooded acres.
Location
State TX
County Parker
Direction From Finney Drive, go east on Imperial Mammoth Valley. Mastadon Way will be on your left. Through the gated entry, property is the first on the left.
Rooms
Dining Room 1
Interior
Interior Features Cathedral Ceiling(s), Decorative Lighting, Eat-in Kitchen, Flat Screen Wiring, Granite Counters, High Speed Internet Available, Open Floorplan, Pantry, Vaulted Ceiling(s), Walk-In Closet(s)
Heating Fireplace(s), Heat Pump
Cooling Central Air
Flooring Wood
Fireplaces Number 1
Fireplaces Type Gas, Gas Logs, Propane
Appliance Dishwasher, Gas Range, Microwave
Heat Source Fireplace(s), Heat Pump
Laundry Electric Dryer Hookup, Full Size W/D Area, Washer Hookup
Exterior
Exterior Feature Covered Patio/Porch
Garage Spaces 2.0
Fence Back Yard
Utilities Available All Weather Road, Asphalt, Electricity Connected, Septic, Well
Waterfront Description Creek
Roof Type Composition
Total Parking Spaces 2
Garage Yes
Building
Lot Description Acreage, Many Trees, Mesquite, Oak
Story One
Foundation Slab
Level or Stories One
Structure Type Brick
Schools
Elementary Schools Cross Timbers
High Schools Azle
School District Azle Isd
Others
Restrictions Deed
Ownership Call Agent
Acceptable Financing 1031 Exchange, Cash, Conventional
Listing Terms 1031 Exchange, Cash, Conventional
Financing Conventional
Read Less

©2024 North Texas Real Estate Information Systems.
Bought with Shelly Glover • Agape and Associates LLC
GET MORE INFORMATION


