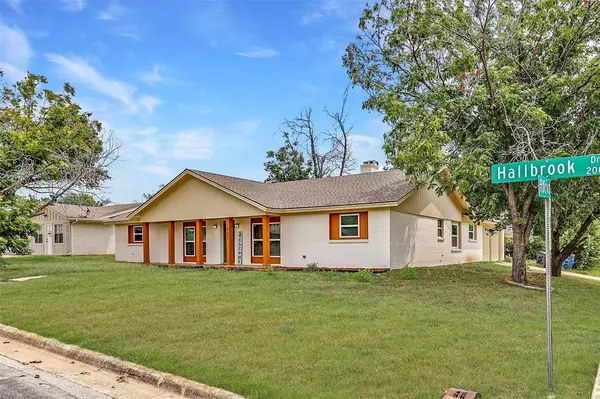For more information regarding the value of a property, please contact us for a free consultation.
237 Hallbrook Drive Fort Worth, TX 76134
Want to know what your home might be worth? Contact us for a FREE valuation!

Our team is ready to help you sell your home for the highest possible price ASAP
Key Details
Property Type Single Family Home
Sub Type Single Family Residence
Listing Status Sold
Purchase Type For Sale
Square Footage 1,959 sqft
Price per Sqft $148
Subdivision Hallmark Add
MLS Listing ID 20698319
Sold Date 11/18/24
Style Traditional
Bedrooms 4
Full Baths 2
HOA Y/N None
Year Built 1961
Annual Tax Amount $3,575
Lot Size 10,062 Sqft
Acres 0.231
Property Description
100% Financing is available with no PMI or Use the $10K DOWN PAYMENT GRANT with our preferred lenders. Welcome to this updated & move in ready 3 bedroom 2 Bath home with a 2 car garage . The home offers a flex room that could be use for a 4th bedroom or an office. This home is located on a corner lot with a large back yard that is great for entertaining .When you enter the home , you are greeted by an open-concept living space. The freshly painted interior walls , new flooring throughout creates a bright & welcoming & clean atmosphere. The renovated kitchen boasts granite countertops ,New stainless steel appliances & white cabinetry. The over size master bedroom gives lots of comfort with a walk in closet . Both of the bathrooms have been tastefully updated with modern fixtures & finishes. More updates includes a new roof installed , windows and much more. Conveniently located to freeways, near schools, parks and minutes from Downtown Fort Worth.
Location
State TX
County Tarrant
Direction From Hwy 35 going South, exit Sycamore School Rd Turn right on Georgian Rd. Turn right on Sheridan Rd. Turn left on Hallbrook. Also use your GPS
Rooms
Dining Room 2
Interior
Interior Features Cable TV Available, Decorative Lighting, Eat-in Kitchen, Granite Counters, High Speed Internet Available, Natural Woodwork, Vaulted Ceiling(s), Walk-In Closet(s)
Heating Central, Natural Gas
Cooling Ceiling Fan(s), Central Air, Electric
Flooring Carpet, Ceramic Tile, Laminate
Fireplaces Number 1
Fireplaces Type Decorative, Gas Starter, Living Room
Appliance Dishwasher, Disposal, Electric Range, Gas Water Heater, Microwave
Heat Source Central, Natural Gas
Laundry Electric Dryer Hookup, Utility Room, Full Size W/D Area, Washer Hookup
Exterior
Garage Spaces 2.0
Fence Wood
Utilities Available Cable Available, City Sewer, Concrete, Curbs, Electricity Available, Individual Gas Meter
Roof Type Composition
Total Parking Spaces 2
Garage Yes
Building
Lot Description Acreage, Corner Lot, Landscaped, Lrg. Backyard Grass, Many Trees
Story One
Foundation Slab
Level or Stories One
Structure Type Brick
Schools
Elementary Schools Ray
High Schools Everman
School District Everman Isd
Others
Ownership Tax
Acceptable Financing Cash, Conventional, FHA, VA Loan
Listing Terms Cash, Conventional, FHA, VA Loan
Financing FHA
Read Less

©2024 North Texas Real Estate Information Systems.
Bought with Anne Andriotto • eXp Realty, LLC
GET MORE INFORMATION


