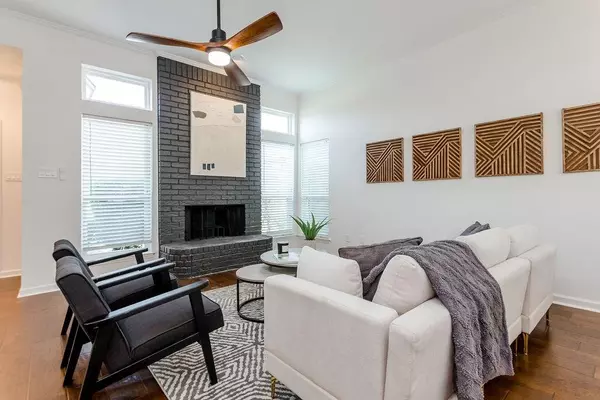For more information regarding the value of a property, please contact us for a free consultation.
7924 Sunrise Drive Watauga, TX 76148
Want to know what your home might be worth? Contact us for a FREE valuation!

Our team is ready to help you sell your home for the highest possible price ASAP
Key Details
Property Type Single Family Home
Sub Type Single Family Residence
Listing Status Sold
Purchase Type For Sale
Square Footage 1,436 sqft
Price per Sqft $243
Subdivision Quail Meadows Estates
MLS Listing ID 20748167
Sold Date 11/22/24
Style Traditional
Bedrooms 3
Full Baths 2
HOA Y/N None
Year Built 1988
Annual Tax Amount $5,276
Lot Size 8,319 Sqft
Acres 0.191
Property Description
*GORGEOUS ON TREND MODERN REMODEL WITH RARE 3 CAR GARAGE** Single story house is located in a quiet and family-friendly neighborhood in Keller ISD. Upon entering the house, you are greeted by a spacious and open living room, which has large windows that allow plenty of natural light to come in. The living room features high ceilings, neutral walls, and engineered hardwood floors. The dinning room is overlooked by kitchen featuring stainless steel dishwasher, electric stove, and microwave. The kitchen also has ample storage space, with plenty of shaker cabinets and a pantry. The primary bedroom serves as a tranquil retreat, featuring a generous layout and an en-suite bathroom. The en-suite bathroom offers a relaxing oasis with a luxurious soaking tub, vanity, and a walk-in closet, ensuring both comfort and convenience. There are two additional bedrooms each with large windows and ample closet space.
Location
State TX
County Tarrant
Direction US-377 N Denton Hwy . Turn right onto Starnes Rd. Turn left onto Whitley Rd. Turn right onto Firebird Dr. Firebird Dr turns right and becomes Sunrise Dr. House will be on your left.
Rooms
Dining Room 1
Interior
Interior Features Cable TV Available, Decorative Lighting, Pantry, Walk-In Closet(s)
Heating Central, Electric
Cooling Ceiling Fan(s), Central Air, Electric
Flooring Ceramic Tile, Engineered Wood
Fireplaces Number 1
Fireplaces Type Brick, Decorative, Family Room, Wood Burning
Appliance Dishwasher, Disposal, Electric Range, Electric Water Heater, Microwave
Heat Source Central, Electric
Laundry Electric Dryer Hookup, Utility Room, Full Size W/D Area, Washer Hookup
Exterior
Exterior Feature Covered Patio/Porch, Private Yard, Storage
Garage Spaces 3.0
Fence Wood
Utilities Available Cable Available, City Sewer, City Water, Concrete, Curbs, Electricity Available, Electricity Connected, Sewer Available
Roof Type Composition
Total Parking Spaces 3
Garage Yes
Building
Lot Description Few Trees, Interior Lot, Landscaped, Lrg. Backyard Grass, Sprinkler System, Subdivision
Story One
Foundation Slab
Level or Stories One
Structure Type Brick,Siding
Schools
Elementary Schools Whitleyrd
Middle Schools Hillwood
High Schools Central
School District Keller Isd
Others
Ownership Ohana Waiwai LLC
Acceptable Financing Cash, Conventional, FHA, VA Loan
Listing Terms Cash, Conventional, FHA, VA Loan
Financing Conventional
Special Listing Condition Owner/ Agent
Read Less

©2024 North Texas Real Estate Information Systems.
Bought with Tina Moldenhauer • Century 21 Mike Bowman, Inc.
GET MORE INFORMATION


