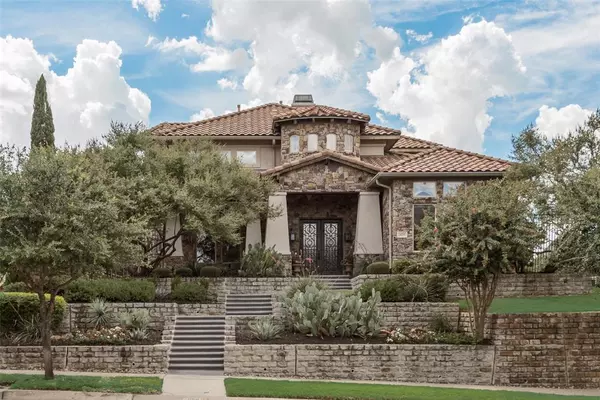For more information regarding the value of a property, please contact us for a free consultation.
2629 Sir Gawain Lane Lewisville, TX 75056
Want to know what your home might be worth? Contact us for a FREE valuation!

Our team is ready to help you sell your home for the highest possible price ASAP
Key Details
Property Type Single Family Home
Sub Type Single Family Residence
Listing Status Sold
Purchase Type For Sale
Square Footage 5,361 sqft
Price per Sqft $428
Subdivision Castle Hills Ph Ii Sec C
MLS Listing ID 20688671
Sold Date 11/22/24
Style Mediterranean
Bedrooms 5
Full Baths 5
Half Baths 1
HOA Fees $103/ann
HOA Y/N Mandatory
Year Built 2005
Annual Tax Amount $20,810
Lot Size 0.409 Acres
Acres 0.409
Property Description
Beautiful, one-of-a-kind, Scottsdale Style Malone Custom home w stunning views of park and holes 4-5-6 in the most sought after section of Castle Hills. Gorgeous, brand-new kitchen, bar, top-of-the-line Studio McGee fixtures, industrial-size Dacor fridge, gas range, Bosch dishwasher, tons of storage & soft-close custom cabinetry. Soaring ceilings with wood beams, 9 and 13 inch crown moldings throughout. Oversized master suite with fireplace & spa-like bathroom. Additional 1st floor guest suite and Media room. 3 oversized bedrooms and gameroom up. Move right in, relax with new lighting throughout the home, new custom window treatments, newer carpet, and fresh paint. Outside oasis includes a cabana outfitted for a chef with fireplace, built-in smoker, Delta grill and fridge + stone pool w waterfall and spa, putting green, private sport court. 3 car garage with custom cabinetry, tons of storage for toys. **SHOWINGS START AUG 26.
Location
State TX
County Denton
Community Club House, Community Pool, Fishing, Fitness Center, Golf, Greenbelt
Direction Use GPS
Rooms
Dining Room 2
Interior
Interior Features Built-in Features, Built-in Wine Cooler, Decorative Lighting, Double Vanity, Eat-in Kitchen, Flat Screen Wiring, Granite Counters, High Speed Internet Available, Kitchen Island, Open Floorplan, Pantry, Smart Home System, Sound System Wiring, Tile Counters, Walk-In Closet(s)
Heating Central
Cooling Central Air
Flooring Carpet, Ceramic Tile, Hardwood, Stone, Wood
Fireplaces Number 3
Fireplaces Type Family Room, Gas Logs, Masonry, Master Bedroom
Equipment Home Theater
Appliance Built-in Gas Range, Built-in Refrigerator, Commercial Grade Range, Commercial Grade Vent, Dishwasher, Disposal, Dryer, Gas Oven, Washer
Heat Source Central
Laundry Utility Room
Exterior
Exterior Feature Basketball Court, Outdoor Kitchen, Private Yard
Garage Spaces 3.0
Pool Gunite, Heated, In Ground, Outdoor Pool, Pool Sweep, Pool/Spa Combo, Waterfall
Community Features Club House, Community Pool, Fishing, Fitness Center, Golf, Greenbelt
Utilities Available Alley, MUD Sewer, MUD Water, Underground Utilities
Roof Type Concrete,Slate,Tile
Total Parking Spaces 3
Garage Yes
Private Pool 1
Building
Lot Description Landscaped
Story Two
Foundation Slab
Level or Stories Two
Structure Type Rock/Stone,Stucco
Schools
Elementary Schools Castle Hills
Middle Schools Killian
High Schools Hebron
School District Lewisville Isd
Others
Ownership See Tax Info
Acceptable Financing Cash, Conventional
Listing Terms Cash, Conventional
Financing Conventional
Read Less

©2024 North Texas Real Estate Information Systems.
Bought with Katie Repoff Bader • Compass RE Texas, LLC.
GET MORE INFORMATION


