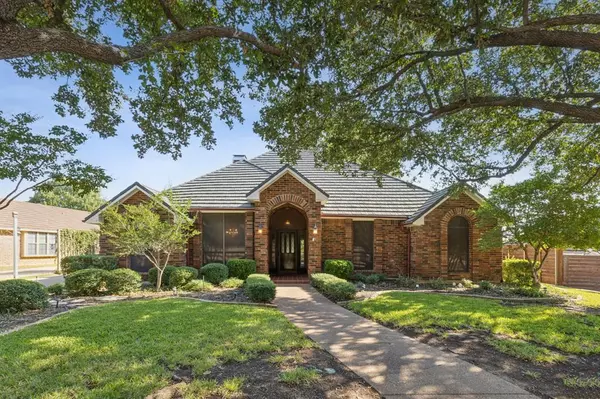For more information regarding the value of a property, please contact us for a free consultation.
3212 Evan Drive Hurst, TX 76054
Want to know what your home might be worth? Contact us for a FREE valuation!

Our team is ready to help you sell your home for the highest possible price ASAP
Key Details
Property Type Single Family Home
Sub Type Single Family Residence
Listing Status Sold
Purchase Type For Sale
Square Footage 2,008 sqft
Price per Sqft $206
Subdivision Wintergreen North Ii
MLS Listing ID 20749017
Sold Date 11/22/24
Bedrooms 3
Full Baths 2
HOA Y/N None
Year Built 1987
Annual Tax Amount $8,750
Lot Size 8,799 Sqft
Acres 0.202
Property Description
Welcome to your dream home! This beautifully maintained one-story residence is perfectly situated in a highly sought-after neighborhood. With its stunning curb appeal and meticulously landscaped front and back yard, this property offers a warm welcome from the moment you arrive. Upon entering you area greeted by natural sunlight from the open living room. Property offers two living areas, sunroom, dining room, 3 bedrooms, 2 bathrooms, and a 2 car garage. Enjoy the versatile dining space for entertaining guests or a quiet dinner in the breakfast nook in the kitchen. The primary bedroom is a good size with the perfect ensuite bathroom with two walk in closets and the secondary bedrooms are located towards the front of the home. Enjoy the convenience of single-level living in a location that combines tranquility with easy access to local amenities. This home is a true gem—schedule a showing today and experience all it has to offer!
Location
State TX
County Tarrant
Direction GPS Friendly
Rooms
Dining Room 2
Interior
Interior Features Eat-in Kitchen, Walk-In Closet(s)
Heating Central, Electric
Cooling Ceiling Fan(s), Central Air, Electric
Flooring Carpet, Ceramic Tile
Fireplaces Number 1
Fireplaces Type Wood Burning
Appliance Dishwasher, Disposal, Electric Range, Microwave
Heat Source Central, Electric
Exterior
Exterior Feature Rain Gutters
Garage Spaces 2.0
Fence Metal, Wood
Utilities Available City Sewer, City Water
Roof Type Other
Total Parking Spaces 2
Garage Yes
Building
Lot Description Landscaped, Sprinkler System
Story One
Foundation Slab
Level or Stories One
Structure Type Brick,Rock/Stone,Siding
Schools
Elementary Schools Porter
Middle Schools Smithfield
High Schools Birdville
School District Birdville Isd
Others
Ownership Tax Record
Acceptable Financing Cash, Conventional, FHA, VA Loan
Listing Terms Cash, Conventional, FHA, VA Loan
Financing Cash
Read Less

©2024 North Texas Real Estate Information Systems.
Bought with Rj Avery • Flex Group Real Estate
GET MORE INFORMATION


