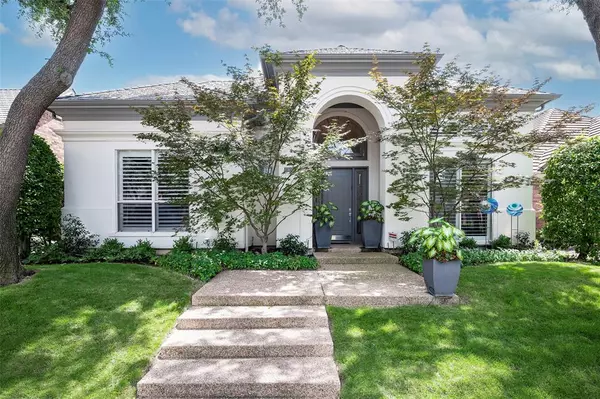For more information regarding the value of a property, please contact us for a free consultation.
5835 Coolwater Cove Dallas, TX 75252
Want to know what your home might be worth? Contact us for a FREE valuation!

Our team is ready to help you sell your home for the highest possible price ASAP
Key Details
Property Type Single Family Home
Sub Type Single Family Residence
Listing Status Sold
Purchase Type For Sale
Square Footage 2,895 sqft
Price per Sqft $379
Subdivision Shalimar At Preston Trails
MLS Listing ID 20691454
Sold Date 11/19/24
Style Contemporary/Modern
Bedrooms 3
Full Baths 2
Half Baths 1
HOA Fees $50/ann
HOA Y/N Mandatory
Year Built 1994
Annual Tax Amount $13,423
Lot Size 6,098 Sqft
Acres 0.14
Lot Dimensions 50 X 128
Property Description
This gorgeous, updated home is centrally located in a prime location in North Dallas! Gated community and exemplary Shelton School within walking distance. The open floor plan allows for beautiful views of the Pool, a great space for entertaining. Many custom features added including hardwood floors, heated bathroom floors, updated kitchen with Bosch double ovens, and Stainless steel appliances, pull out drawers in most cabinets. The master suite is a true retreat giving amazing views of the beautiful patio and pool, large primary bathroom with double vanities, large walk in closet, jetted tub and separate shower. Large den with ventless fireplace and built in cabinets. The 2 other bedrooms are large with walk in closets. Open concept with lots of natural light. Close to highways and shopping.
Location
State TX
County Collin
Community Curbs, Gated, Sidewalks
Direction Off of Campbell road in gate Shalimar at Preston Trails
Rooms
Dining Room 2
Interior
Interior Features Cable TV Available, Central Vacuum, Decorative Lighting, Double Vanity, Flat Screen Wiring, Granite Counters, High Speed Internet Available, Kitchen Island, Open Floorplan, Pantry, Walk-In Closet(s)
Heating Central, Natural Gas, Zoned
Cooling Ceiling Fan(s), Central Air, Electric, Zoned
Flooring Wood
Fireplaces Number 1
Fireplaces Type Den, Gas, Gas Logs
Appliance Built-in Refrigerator, Dishwasher, Disposal, Gas Cooktop, Double Oven
Heat Source Central, Natural Gas, Zoned
Laundry Electric Dryer Hookup, Utility Room, Full Size W/D Area, Washer Hookup
Exterior
Exterior Feature Attached Grill, Covered Patio/Porch
Garage Spaces 2.0
Fence Wood
Pool In Ground, Outdoor Pool, Pool/Spa Combo, Water Feature
Community Features Curbs, Gated, Sidewalks
Utilities Available All Weather Road, Alley, Cable Available, City Sewer, City Water, Curbs, Individual Gas Meter, Individual Water Meter, Sidewalk
Roof Type Composition
Total Parking Spaces 2
Garage Yes
Private Pool 1
Building
Story One
Foundation Slab
Level or Stories One
Structure Type Brick
Schools
Elementary Schools Haggar
Middle Schools Frankford
High Schools Shepton
School District Plano Isd
Others
Ownership ask agent
Acceptable Financing Cash, Conventional
Listing Terms Cash, Conventional
Financing Conventional
Read Less

©2024 North Texas Real Estate Information Systems.
Bought with Lisa West • Briggs Freeman Sotheby's Int'l
GET MORE INFORMATION


