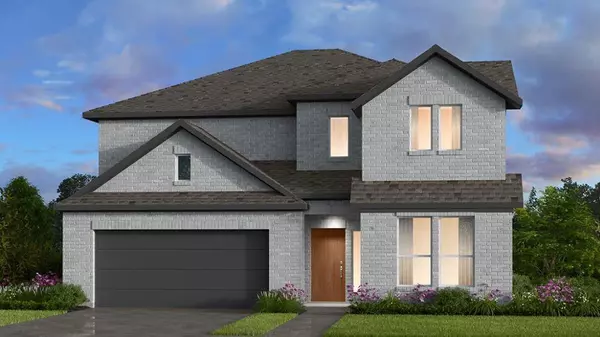For more information regarding the value of a property, please contact us for a free consultation.
4304 Lost Creek Drive Mckinney, TX 75071
Want to know what your home might be worth? Contact us for a FREE valuation!

Our team is ready to help you sell your home for the highest possible price ASAP
Key Details
Property Type Single Family Home
Sub Type Single Family Residence
Listing Status Sold
Purchase Type For Sale
Square Footage 2,596 sqft
Price per Sqft $250
Subdivision Highland Lakes
MLS Listing ID 20632896
Sold Date 11/16/24
Style Traditional
Bedrooms 5
Full Baths 4
HOA Fees $54/ann
HOA Y/N Mandatory
Year Built 2024
Lot Size 6,499 Sqft
Acres 0.1492
Property Description
MLS#20632896 Built by Taylor Morrison, Ready Now! Introducing the exquisite Saffron floor plan, a luxurious two-story residence with 4 bedrooms, 3.5 bathrooms, and a spacious 2-car garage. The open floor plan seamlessly blends style and functionality, featuring a well-appointed kitchen, cozy living area, and inviting dining space. Enjoy the outdoors with a covered patio perfect for relaxation or entertaining. Highlights include an open-to-below design and a second-floor game room for versatile entertainment. Thoughtfully crafted to balance elegance and practicality, the Saffron is an ideal home for those who appreciate both style and comfort. Structural options added include: Additional bedroom with bath and slide in tub at primary suite bathroom.
Location
State TX
County Collin
Direction COMMUNITY LOCATION: 4017 Holbrook Way, McKinney, TX, 75071
Rooms
Dining Room 1
Interior
Interior Features Cable TV Available, High Speed Internet Available
Heating Zoned
Cooling Zoned
Flooring Carpet, Ceramic Tile, Wood
Fireplaces Number 1
Fireplaces Type Gas Logs
Equipment None
Appliance Dishwasher, Disposal, Electric Oven, Gas Cooktop, Microwave
Heat Source Zoned
Exterior
Exterior Feature Covered Patio/Porch, Rain Gutters
Garage Spaces 2.0
Utilities Available City Sewer, City Water
Roof Type Composition
Total Parking Spaces 2
Garage Yes
Building
Lot Description Landscaped, Sprinkler System, Subdivision
Story Two
Foundation Slab
Level or Stories Two
Structure Type Brick,Siding
Schools
Elementary Schools Mike And Janie Reeves
Middle Schools Lorene Rogers
High Schools Walnut Grove
School District Prosper Isd
Others
Restrictions Deed
Ownership Taylor Morrison
Acceptable Financing Cash, Conventional, FHA, VA Loan
Listing Terms Cash, Conventional, FHA, VA Loan
Financing Conventional
Read Less

©2024 North Texas Real Estate Information Systems.
Bought with Jagjit Malhotra • Ready Real Estate
GET MORE INFORMATION


