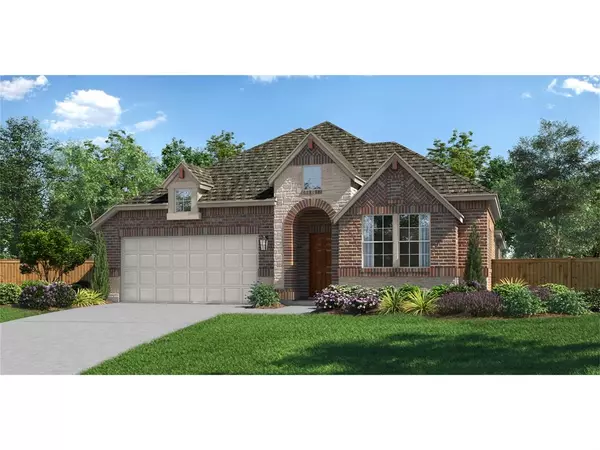For more information regarding the value of a property, please contact us for a free consultation.
2132 Martins Pond Road Forney, TX 75126
Want to know what your home might be worth? Contact us for a FREE valuation!

Our team is ready to help you sell your home for the highest possible price ASAP
Key Details
Property Type Single Family Home
Sub Type Single Family Residence
Listing Status Sold
Purchase Type For Sale
Square Footage 2,414 sqft
Price per Sqft $173
Subdivision Walden Pond West
MLS Listing ID 20650769
Sold Date 11/15/24
Style Traditional
Bedrooms 4
Full Baths 3
HOA Fees $66/ann
HOA Y/N Mandatory
Year Built 2024
Lot Size 5,749 Sqft
Acres 0.132
Lot Dimensions 50 X 115
Property Description
MLS# 20650769 - Built by Pacesetter Homes - Ready Now! ~ This sprawling one-story home boasts a secluded guest bed & bath, secondary bedroom wing complete with game room, a study that's perfect for working from home, and private master suite. The main areas of the home feature durable and stylish LVP flooring, making upkeep a breeze. The chef's kitchen is equipped with stainless steel appliances including a gas cooktop and large island. The cathedral ceilings in the family room create a grand and welcoming atmosphere. Enjoy your extended cover patio with the privacy of backing up to a green space. This brand new, energy efficient home in Forney ISD is ready for a Fall move. Don't miss out on the opportunity to make this dream home yours!
Location
State TX
County Kaufman
Community Community Pool, Greenbelt, Jogging Path/Bike Path, Park, Playground, Sidewalks
Direction From Dallas: Take I-30 and US Hwy 80 to Forney. Exit FM 548 and turn left on FM 548. Community is on the left after 1.7 mi. Model at 2208 Walden Pond.
Rooms
Dining Room 2
Interior
Interior Features Cable TV Available, Double Vanity, Eat-in Kitchen, Flat Screen Wiring, Granite Counters, High Speed Internet Available, Kitchen Island, Open Floorplan, Pantry, Smart Home System, Vaulted Ceiling(s), Walk-In Closet(s), Wired for Data
Heating Central, ENERGY STAR Qualified Equipment, Fireplace(s), Natural Gas
Cooling Ceiling Fan(s), Central Air, Electric, ENERGY STAR Qualified Equipment
Flooring Carpet, Ceramic Tile, Luxury Vinyl Plank, Wood
Appliance Built-in Gas Range, Dishwasher, Disposal, Gas Cooktop, Gas Oven, Gas Range, Gas Water Heater, Microwave, Double Oven, Plumbed For Gas in Kitchen, Tankless Water Heater, Vented Exhaust Fan
Heat Source Central, ENERGY STAR Qualified Equipment, Fireplace(s), Natural Gas
Laundry Electric Dryer Hookup, Full Size W/D Area, Washer Hookup
Exterior
Exterior Feature Covered Patio/Porch, Rain Gutters, Private Yard
Garage Spaces 2.0
Fence Back Yard, Fenced, Wood
Community Features Community Pool, Greenbelt, Jogging Path/Bike Path, Park, Playground, Sidewalks
Utilities Available City Sewer, City Water, Individual Gas Meter, Individual Water Meter, Rural Water District
Roof Type Composition
Total Parking Spaces 2
Garage Yes
Building
Lot Description Adjacent to Greenbelt, Cul-De-Sac, Greenbelt, Landscaped, Lrg. Backyard Grass, Park View, Sprinkler System, Subdivision, Tank/ Pond
Story One
Foundation Slab
Level or Stories One
Structure Type Brick
Schools
Elementary Schools Dewberry
Middle Schools Brown
High Schools North Forney
School District Forney Isd
Others
Ownership Pacesetter Homes
Acceptable Financing Cash, Conventional, FHA, USDA Loan, VA Loan
Listing Terms Cash, Conventional, FHA, USDA Loan, VA Loan
Financing FHA
Read Less

©2024 North Texas Real Estate Information Systems.
Bought with Federico Resendis • Evolve Real Estate LLC
GET MORE INFORMATION


