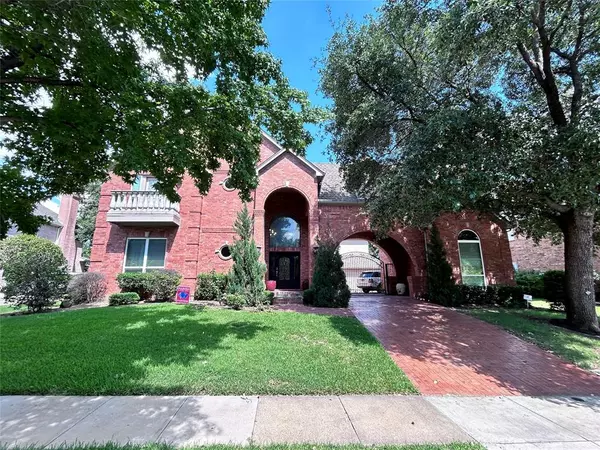For more information regarding the value of a property, please contact us for a free consultation.
7634 Sweetgum Drive Irving, TX 75063
Want to know what your home might be worth? Contact us for a FREE valuation!

Our team is ready to help you sell your home for the highest possible price ASAP
Key Details
Property Type Single Family Home
Sub Type Single Family Residence
Listing Status Sold
Purchase Type For Sale
Square Footage 4,816 sqft
Price per Sqft $207
Subdivision Hackberry Creek Estates
MLS Listing ID 20661600
Sold Date 11/12/24
Style Traditional
Bedrooms 4
Full Baths 5
HOA Fees $291/ann
HOA Y/N Mandatory
Year Built 1991
Annual Tax Amount $17,168
Lot Size 0.262 Acres
Acres 0.262
Property Description
Update 07.05.24. We have multiple offers. Deadline is Sunday 07.07.24 at noon. Absolutely stunning golf course home in gated-guarded community of Hackberry Creek. Bring your buyers and be able to move right in and still enjoy the pool for the rest of the summer. Numerous touches throughout that make this a one-of-a-kind home. Perfectly placed open floor plan with a floating staircase, office in the front. As you enter, you will find two spacious areas serving both as living and formal dining. Wet-bar right in the middle between all the entertaining areas. Bright and spacious throughout. The family room, kitchen and breakfast areas have amazing views to the pool and golf course! The kitchen is huge with upscale appliances, double ovens, island kitchen. Upstairs you will find a nice size game room and a huge master with balcony and beautiful golf course views. 3 additional bedrooms complete this stunning beauty! Backyard oasis with pool, spa with fire on 3 sides, Pergola.
Location
State TX
County Dallas
Direction SEE GPS
Rooms
Dining Room 2
Interior
Interior Features Cable TV Available, Decorative Lighting, Eat-in Kitchen, Flat Screen Wiring, Granite Counters, High Speed Internet Available, Kitchen Island, Open Floorplan, Pantry
Heating Central, Natural Gas, Zoned
Cooling Central Air, Electric
Flooring Carpet, Ceramic Tile, Wood
Fireplaces Number 3
Fireplaces Type Family Room, Gas Starter
Appliance Dishwasher, Disposal, Electric Oven, Gas Cooktop, Microwave, Double Oven, Plumbed For Gas in Kitchen, Trash Compactor, Vented Exhaust Fan
Heat Source Central, Natural Gas, Zoned
Exterior
Exterior Feature Balcony, Courtyard, Rain Gutters
Garage Spaces 3.0
Pool Gunite, In Ground
Utilities Available Cable Available, City Sewer, City Water, Sidewalk
Roof Type Composition
Total Parking Spaces 3
Garage Yes
Private Pool 1
Building
Lot Description Few Trees, Interior Lot, Landscaped, On Golf Course, Sprinkler System, Subdivision
Story Two
Level or Stories Two
Structure Type Brick
Schools
Elementary Schools Lascolinas
Middle Schools Bush
High Schools Ranchview
School District Carrollton-Farmers Branch Isd
Others
Ownership SEE AGENT
Financing Conventional
Read Less

©2024 North Texas Real Estate Information Systems.
Bought with Jinny Kim • Kimberly Adams Realty
GET MORE INFORMATION


