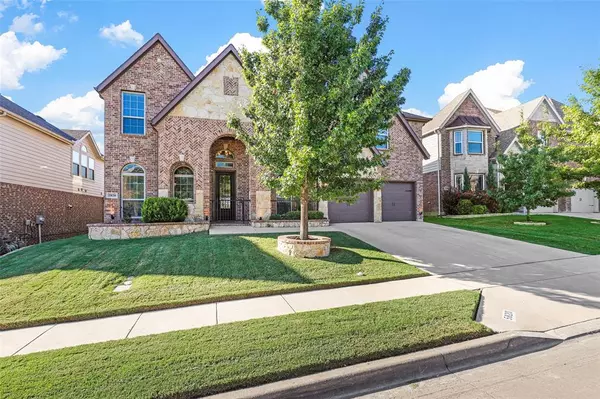For more information regarding the value of a property, please contact us for a free consultation.
5820 Pine Flat Court Fort Worth, TX 76179
Want to know what your home might be worth? Contact us for a FREE valuation!

Our team is ready to help you sell your home for the highest possible price ASAP
Key Details
Property Type Single Family Home
Sub Type Single Family Residence
Listing Status Sold
Purchase Type For Sale
Square Footage 3,765 sqft
Price per Sqft $146
Subdivision Marine Creek Ranch Add
MLS Listing ID 20738437
Sold Date 11/13/24
Style Traditional
Bedrooms 5
Full Baths 3
Half Baths 1
HOA Fees $16
HOA Y/N Mandatory
Year Built 2017
Annual Tax Amount $11,837
Lot Size 8,276 Sqft
Acres 0.19
Property Description
Motivated Sellers! Ready for a quick close! Custom home located on an oversized, cul-de-sac lot with no houses behind & easy access to Marine Creek Trails! Stunning exterior + stone planters for added curb appeal. Beautiful hardwood throughout the first floor + master bedroom! Towering rock wall fireplace in the two story living room. Large formal dining, gourmet kitchen with a butler's pantry & extra large pantry! Granite countertops & stainless appliances — including double ovens! Enjoy movie night in a stadium style media room equipped with a built in dry bar, 7.1 audio & projector screen ready to go. Large study that could be 5th bedroom! Extended covered patio with gas fireplace & large yard for kids and pets to enjoy. House is pre-wired for home automation & home audio. Benefit from a savings compared to the same floor plan brand new!
Location
State TX
County Tarrant
Community Community Dock, Community Pool, Community Sprinkler, Curbs, Fishing, Greenbelt, Jogging Path/Bike Path, Lake, Park, Playground, Pool, Sidewalks
Direction 820 West. Exit Marine Creek Parkway; service road to Right on Huffines Blvd. 1.5 miles, then turn right on Sunrise Lake Dr. Models on right. OR From Boat Club Road, Turn East Cromwell Marine Creek Rd. to right on Huffines Blvd., then left on Sunrise Lake Drive.
Rooms
Dining Room 2
Interior
Interior Features Built-in Features, Chandelier, Decorative Lighting, Double Vanity, Dry Bar, Eat-in Kitchen, Flat Screen Wiring, Granite Counters, High Speed Internet Available, Kitchen Island, Natural Woodwork, Open Floorplan, Pantry, Smart Home System, Sound System Wiring, Vaulted Ceiling(s), Wainscoting, Walk-In Closet(s), Wired for Data
Heating Central, Electric, ENERGY STAR Qualified Equipment
Cooling Ceiling Fan(s), Central Air, ENERGY STAR Qualified Equipment, Multi Units
Flooring Carpet, Hardwood
Fireplaces Number 2
Fireplaces Type Blower Fan, Brick, Family Room, Gas, Gas Logs, Gas Starter, Glass Doors, Outside, Raised Hearth, Stone
Equipment Irrigation Equipment, Satellite Dish
Appliance Dishwasher, Disposal, Dryer, Gas Oven, Gas Range, Microwave, Convection Oven, Double Oven, Plumbed For Gas in Kitchen, Refrigerator, Vented Exhaust Fan, Washer
Heat Source Central, Electric, ENERGY STAR Qualified Equipment
Laundry Electric Dryer Hookup, Utility Room, Full Size W/D Area, Washer Hookup, On Site
Exterior
Exterior Feature Barbecue, Covered Deck, Covered Patio/Porch, Gas Grill, Rain Gutters, Lighting, Private Yard
Garage Spaces 2.0
Fence Back Yard, Full, Privacy, Wood
Community Features Community Dock, Community Pool, Community Sprinkler, Curbs, Fishing, Greenbelt, Jogging Path/Bike Path, Lake, Park, Playground, Pool, Sidewalks
Utilities Available Cable Available, City Sewer, City Water, Concrete, Curbs, Electricity Available, Individual Gas Meter, Natural Gas Available, Phone Available, Sidewalk
Roof Type Composition,Shingle
Total Parking Spaces 2
Garage Yes
Building
Lot Description Cul-De-Sac, Level, Lrg. Backyard Grass, Sprinkler System, Subdivision
Story Two
Foundation Slab
Level or Stories Two
Structure Type Brick,Rock/Stone,Siding
Schools
Elementary Schools Eagle Mountain
Middle Schools Ed Willkie
High Schools Chisholm Trail
School District Eagle Mt-Saginaw Isd
Others
Restrictions None
Ownership Alexander & Taylor Fox
Acceptable Financing Cash, Conventional, FHA, VA Assumable
Listing Terms Cash, Conventional, FHA, VA Assumable
Financing Conventional
Read Less

©2024 North Texas Real Estate Information Systems.
Bought with Cathy Ruiz • Texas Connect Realty, LLC
GET MORE INFORMATION


