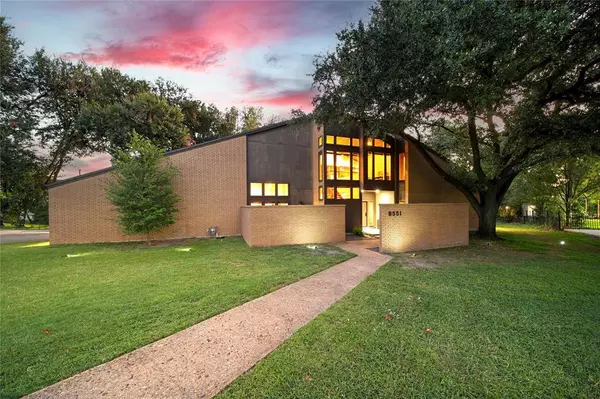For more information regarding the value of a property, please contact us for a free consultation.
8551 S Mediterranean Circle Dallas, TX 75238
Want to know what your home might be worth? Contact us for a FREE valuation!

Our team is ready to help you sell your home for the highest possible price ASAP
Key Details
Property Type Single Family Home
Sub Type Single Family Residence
Listing Status Sold
Purchase Type For Sale
Square Footage 3,360 sqft
Price per Sqft $252
Subdivision Mediterranean Gardens
MLS Listing ID 20719373
Sold Date 11/12/24
Style Contemporary/Modern,Mid-Century Modern
Bedrooms 4
Full Baths 3
HOA Y/N None
Year Built 1976
Annual Tax Amount $17,498
Lot Size 1.023 Acres
Acres 1.023
Property Description
Fall in love with this extraordinary 1976 late mid-century modern gem that is a testament to a bygone era, yet still radiates a timeless allure. Step inside and be transported to an era of architectural brilliance, where the floating staircase invites you to explore the multi-level living spaces, generous sized rooms await your personal touch and expansive glass windows frame the outdoor beauty. On cozy evenings, picture yourself beside a two-story brick fireplace, whether in the first level living room or the intimate den upstairs, each space offers warmth and comfort. The home also features an unfinished, climate controlled walk-out basement, offering endless potential to create the space of your dreams. This opens out to an expansive, private acre lot bordering Dixon Branch Creek—a serene backdrop for outdoor living. Now, it's time for a new chapter. This home is more than just a residence; it’s a place where memories are made. Could it be the setting for your next love story?
Location
State TX
County Dallas
Direction From Highway 75, Central Expressway, exit 5A for TX-12 Loop, East NW Highway. Drive east for 4.5 miles. Then turn left onto Mediterranean Drive and drive for .1 miles. Then turn left onto S Mediterranean Circle. The home will be the second house on your left.
Rooms
Dining Room 1
Interior
Interior Features Cathedral Ceiling(s), Eat-in Kitchen, Kitchen Island, Loft, Multiple Staircases, Natural Woodwork, Pantry, Vaulted Ceiling(s), Walk-In Closet(s)
Heating Central, Natural Gas
Cooling Central Air, Electric
Flooring Carpet, Linoleum, Tile
Fireplaces Number 2
Fireplaces Type Den, Gas, Gas Logs, Glass Doors, Living Room
Appliance Electric Oven, Gas Cooktop
Heat Source Central, Natural Gas
Laundry Utility Room, Full Size W/D Area, Washer Hookup
Exterior
Exterior Feature Balcony, Courtyard
Garage Spaces 2.0
Fence Back Yard, Chain Link, Metal
Utilities Available Asphalt, Cable Available, City Sewer, City Water
Waterfront Description Creek
Roof Type Composition,Spanish Tile
Total Parking Spaces 2
Garage Yes
Building
Lot Description Cul-De-Sac, Many Trees
Story Two
Foundation Slab
Level or Stories Two
Structure Type Brick,Wood
Schools
Elementary Schools Wallace
High Schools Lake Highlands
School District Richardson Isd
Others
Restrictions Unknown Encumbrance(s)
Ownership See Agent
Financing Other
Read Less

©2024 North Texas Real Estate Information Systems.
Bought with Kailyn Lee • Keller Williams Realty DPR
GET MORE INFORMATION


