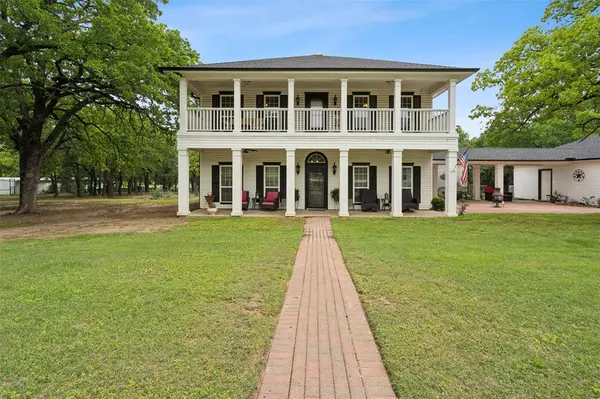For more information regarding the value of a property, please contact us for a free consultation.
166 Private Road 3454 Paradise, TX 76073
Want to know what your home might be worth? Contact us for a FREE valuation!

Our team is ready to help you sell your home for the highest possible price ASAP
Key Details
Property Type Single Family Home
Sub Type Farm/Ranch
Listing Status Sold
Purchase Type For Sale
Square Footage 3,054 sqft
Price per Sqft $261
MLS Listing ID 20619587
Sold Date 08/16/24
Style Colonial,Modern Farmhouse,Ranch,Traditional
Bedrooms 4
Full Baths 2
Half Baths 1
HOA Y/N None
Year Built 2008
Annual Tax Amount $6,901
Lot Size 6.000 Acres
Acres 6.0
Property Description
Step into a world of timeless beauty and modern convenience with this captivating 2-story home. Nestled in the heart of Paradise Texas this residence exudes Southern charm. Adorned with pristine white columns, a welcoming front porch, and a balcony stretching across the facade, this home is a true embodiment of Southern grace and hospitality. Enjoy lazy afternoons and lively gatherings on the spacious front porch or retreat to the balcony for a tranquil moment overlooking Paradise. There are 3 bedrooms down & a 4th bed up. Elevate your entertainment experience with not one, but two luxurious living areas upstairs. Immerse yourself in the expansive media room, complete with surround sound and a wet bar that features a fridge, sink and microwave. The crown jewel of the upper level is the sprawling game room, spanning the entire front of the house. Whether hosting game night, or simply unwinding after a long day, this space offers endless possibilities. Don't miss the 1200 sq foot shop!
Location
State TX
County Wise
Direction From Hwy 114, Take Honeysuckle west continue to 3241, turn left Go south on 3241 until you get to 3240. Turn left onto 3240. Go to Private Road 3454. Turn right and the property will be on your right.
Rooms
Dining Room 1
Interior
Interior Features Cable TV Available, Decorative Lighting, Eat-in Kitchen, Granite Counters, High Speed Internet Available, Kitchen Island, Open Floorplan, Pantry, Sound System Wiring, Walk-In Closet(s), Wet Bar
Heating Central, Natural Gas
Cooling Ceiling Fan(s), Central Air, Electric
Flooring Carpet, Ceramic Tile, Wood
Fireplaces Number 2
Fireplaces Type Gas Logs, Gas Starter, Living Room, Master Bedroom
Appliance Built-in Gas Range, Dishwasher, Disposal, Electric Range, Gas Cooktop, Gas Oven, Gas Water Heater, Microwave, Convection Oven, Water Softener
Heat Source Central, Natural Gas
Laundry Electric Dryer Hookup, Utility Room, Full Size W/D Area, Washer Hookup
Exterior
Exterior Feature Balcony, Covered Deck, Covered Patio/Porch
Garage Spaces 2.0
Fence Barbed Wire, Pipe
Pool Cabana, Gunite, In Ground, Lap, Outdoor Pool, Separate Spa/Hot Tub
Utilities Available Co-op Electric, MUD Sewer, Propane, Septic, Well
Roof Type Composition
Total Parking Spaces 2
Garage Yes
Private Pool 1
Building
Lot Description Acreage, Agricultural, Interior Lot, Landscaped, Level, Lrg. Backyard Grass, Pasture
Story Two
Foundation Slab
Level or Stories Two
Schools
Elementary Schools Paradise
Middle Schools Paradise
High Schools Paradise
School District Paradise Isd
Others
Restrictions No Known Restriction(s)
Ownership see agent
Acceptable Financing Cash, Conventional, Conventional Assumable
Listing Terms Cash, Conventional, Conventional Assumable
Financing Conventional
Special Listing Condition Aerial Photo
Read Less

©2024 North Texas Real Estate Information Systems.
Bought with Tonya Garces • DFW Urban Realty, LLC
GET MORE INFORMATION


