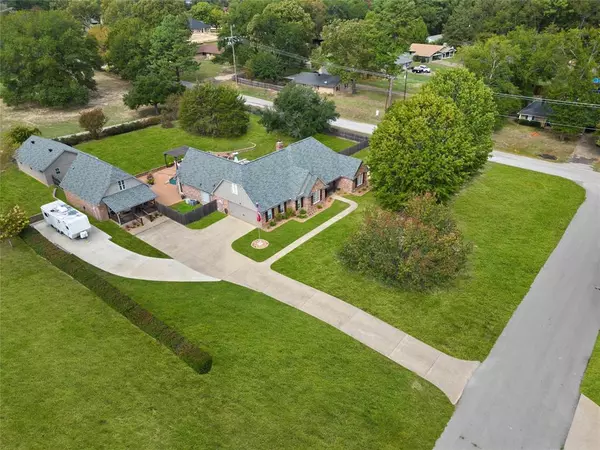For more information regarding the value of a property, please contact us for a free consultation.
19314 County Road 1332 Flint, TX 75762
Want to know what your home might be worth? Contact us for a FREE valuation!

Our team is ready to help you sell your home for the highest possible price ASAP
Key Details
Property Type Single Family Home
Sub Type Single Family Residence
Listing Status Sold
Purchase Type For Sale
Square Footage 4,254 sqft
Price per Sqft $188
Subdivision Thorn Hill Add
MLS Listing ID 20602779
Sold Date 11/01/24
Style Traditional
Bedrooms 4
Full Baths 3
HOA Y/N None
Year Built 1997
Annual Tax Amount $6,723
Lot Size 1.150 Acres
Acres 1.15
Lot Dimensions 125 x 202 x 131 x 203
Property Description
PRICE REDUCTION EXTRAVAGANZA OF $25,000!! This beautifully maintained home, on just over an acre of land, is in an unbeatable location. Step inside to find an inviting open concept living area adorned with crown molding, and recessed lighting. The house features a formal dining room, an eat-in kitchen, and a breakfast bar, providing ample space for entertaining guests or cozy family meals. The spacious primary sanctuary is a true retreat, featuring tray ceilings, a double vanity, a relaxing soaking tub, and a fantastic walk-in closet. The backyard boasts a pergola, outdoor kitchen, and refreshing pool with pebble tech plaster, creating a perfect oasis. The Guest house is on a separate meter, offers one bedroom, one bath, kitchenette and loft coming in at 1082 sf. With the roof less than a year old, your biggest maintenance worry has already been handled! Last but NOT least, the nearly 1,000 sq ft shop in the back is a must have for all of the projects that you can dream of!
Location
State TX
County Smith
Direction Head South on Old Jacksonville Hwy., turn left on Craft Lane, then right on Thorn Hill Drive (CR 1332). SIY
Rooms
Dining Room 2
Interior
Interior Features Cable TV Available
Heating Central, Electric
Cooling Central Air, Electric
Fireplaces Number 1
Fireplaces Type Gas Logs
Appliance Dishwasher, Disposal, Electric Cooktop, Gas Oven, Microwave, Other
Heat Source Central, Electric
Exterior
Exterior Feature Outdoor Grill, RV/Boat Parking, Other
Garage Spaces 2.0
Fence Wood
Pool In Ground, Other
Utilities Available Cable Available, City Water
Roof Type Composition
Total Parking Spaces 2
Garage Yes
Private Pool 1
Building
Lot Description Sprinkler System, Subdivision
Story Two
Level or Stories Two
Structure Type Other
Schools
Elementary Schools Owens
Middle Schools Three Lakes
High Schools Tyler Legacy
School District Tyler Isd
Others
Ownership Greg and Michelle Ensminger
Acceptable Financing Cash, Conventional, FHA, VA Loan
Listing Terms Cash, Conventional, FHA, VA Loan
Financing VA
Read Less

©2024 North Texas Real Estate Information Systems.
Bought with Non-Mls Member • NON MLS
GET MORE INFORMATION


