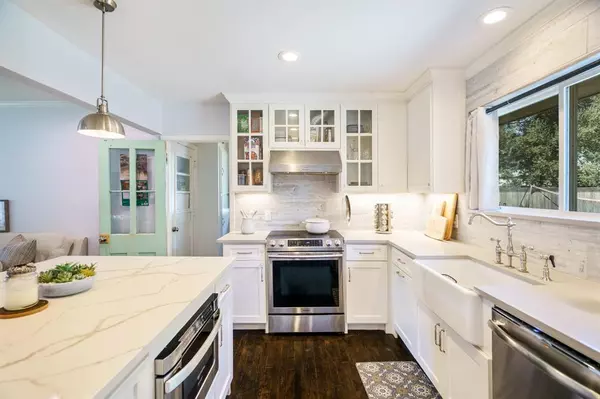For more information regarding the value of a property, please contact us for a free consultation.
1212 Cherrywood Drive Richardson, TX 75080
Want to know what your home might be worth? Contact us for a FREE valuation!

Our team is ready to help you sell your home for the highest possible price ASAP
Key Details
Property Type Single Family Home
Sub Type Single Family Residence
Listing Status Sold
Purchase Type For Sale
Square Footage 1,477 sqft
Price per Sqft $304
Subdivision Richardson Heights 08 2Nd Sec
MLS Listing ID 20748847
Sold Date 11/08/24
Style Modern Farmhouse
Bedrooms 3
Full Baths 2
HOA Y/N None
Year Built 1958
Annual Tax Amount $8,799
Lot Size 9,321 Sqft
Acres 0.214
Property Description
Welcome to this beautifully remodeled 3-bed, 2-bath home in the sought-after Arapaho Heights neighborhood. This property combines timeless charm with modern upgrades, featuring refinished original hardwood floors & an open-concept living area. The heart of the home is the well-appointed gourmet kitchen, complete with a spacious quartz island, shaker cabinets, & a farm sink. Stainless steel appliances, including a pull-out drawer microwave, add both convenience & style, while the pendant & recessed lighting provide a warm ambiance. The large dining area offers versatility, whether you need space for an office or a play area. Modern upgrades include new double-pane windows for energy efficiency, a recently updated electrical panel, & a convenient indoor laundry room. Outside, a sprinkler system ensures easy maintenance of the front & back yards, enhancing the home’s curb appeal. Centrally located between the Tollway and US-75, giving you easy access to shopping, dining, & entertainment.
Location
State TX
County Dallas
Direction Please use GPS. From the Tollway, take Beltline East to Saint Lukes Dr, turn left, take a left on Cherrywood. Home will be on your right at 1212 Cherrywood!
Rooms
Dining Room 1
Interior
Interior Features Cable TV Available, Chandelier, Decorative Lighting, Eat-in Kitchen, High Speed Internet Available, Kitchen Island, Open Floorplan, Paneling
Heating Central, Natural Gas
Cooling Ceiling Fan(s), Central Air, Electric
Flooring Hardwood, Tile
Appliance Dishwasher, Disposal, Electric Range, Refrigerator
Heat Source Central, Natural Gas
Laundry Electric Dryer Hookup, Utility Room, Full Size W/D Area, Washer Hookup
Exterior
Exterior Feature Covered Patio/Porch, Private Yard
Garage Spaces 2.0
Fence Wood
Utilities Available Cable Available, City Sewer, City Water, Concrete, Curbs, Electricity Available, Electricity Connected, Individual Gas Meter, Natural Gas Available, Phone Available, Sewer Available, Sidewalk
Roof Type Composition
Total Parking Spaces 2
Garage Yes
Building
Lot Description Few Trees, Interior Lot, Landscaped, Lrg. Backyard Grass, Sprinkler System, Subdivision
Story One
Foundation Pillar/Post/Pier
Level or Stories One
Structure Type Brick,Siding
Schools
Elementary Schools Arapaho
High Schools Richardson
School District Richardson Isd
Others
Ownership See Agent
Acceptable Financing Cash, Conventional, FHA, VA Loan
Listing Terms Cash, Conventional, FHA, VA Loan
Financing Conventional
Read Less

©2024 North Texas Real Estate Information Systems.
Bought with Becca Jacoy • Koawood Real Estate
GET MORE INFORMATION


