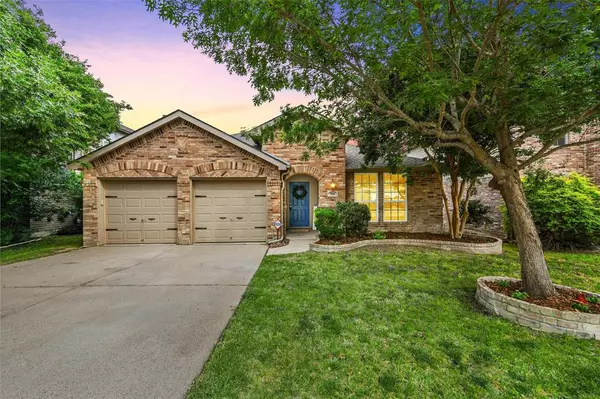For more information regarding the value of a property, please contact us for a free consultation.
9136 Liberty Crossing Drive Fort Worth, TX 76131
Want to know what your home might be worth? Contact us for a FREE valuation!

Our team is ready to help you sell your home for the highest possible price ASAP
Key Details
Property Type Single Family Home
Sub Type Single Family Residence
Listing Status Sold
Purchase Type For Sale
Square Footage 1,993 sqft
Price per Sqft $165
Subdivision Liberty Crossing
MLS Listing ID 20625238
Sold Date 11/04/24
Bedrooms 3
Full Baths 2
HOA Fees $25
HOA Y/N Mandatory
Year Built 2005
Annual Tax Amount $6,886
Lot Size 5,227 Sqft
Acres 0.12
Property Description
PRICE IMPROVEMENT! Premier lot with gorgeous greenbelt views! The updated interior gleams with fresh paint brightening every corner. The high-end kitchen showcases sleek, granite countertops, contributing to the home's upscale appeal. Each bedroom is a sanctuary of comfort, fitted with spacious walk-in closets and the bonus living space separating the two guest rooms, makes the perfect space for an office or kids play area. Storage is abundant with several additional closets throughout the home. Here, with the alluring covered back patio, nature enthusiasts will relish the treed greenbelt that the patio overlooks—a serene retreat in your own backyard. The front yard, adorned with a well-manicured flowerbed and a beautiful, mature tree, crafts an inviting entrance for guests and residents alike. This property promises the charms of an updated, modern home combined with the allure and tranquility of outdoor spaces with all your conveniences just a stone throws away!
Location
State TX
County Tarrant
Community Club House, Community Pool, Jogging Path/Bike Path, Park
Direction GPS
Rooms
Dining Room 1
Interior
Interior Features Flat Screen Wiring, Granite Counters, High Speed Internet Available, Open Floorplan
Flooring Carpet, Tile
Fireplaces Number 1
Fireplaces Type Gas Starter, Wood Burning
Appliance Dishwasher, Electric Range, Microwave
Exterior
Garage Spaces 2.0
Community Features Club House, Community Pool, Jogging Path/Bike Path, Park
Utilities Available Cable Available, City Sewer, Phone Available
Roof Type Composition
Total Parking Spaces 2
Garage Yes
Building
Lot Description Greenbelt, Sprinkler System
Story One
Foundation Slab
Level or Stories One
Schools
Elementary Schools Copper Creek
Middle Schools Prairie Vista
High Schools Saginaw
School District Eagle Mt-Saginaw Isd
Others
Ownership See Tax
Acceptable Financing 1031 Exchange, Cash, Conventional, FHA, VA Loan
Listing Terms 1031 Exchange, Cash, Conventional, FHA, VA Loan
Financing Conventional
Read Less

©2024 North Texas Real Estate Information Systems.
Bought with Tiffany Mcdonald • Focus On Homes Realty LLC
GET MORE INFORMATION


