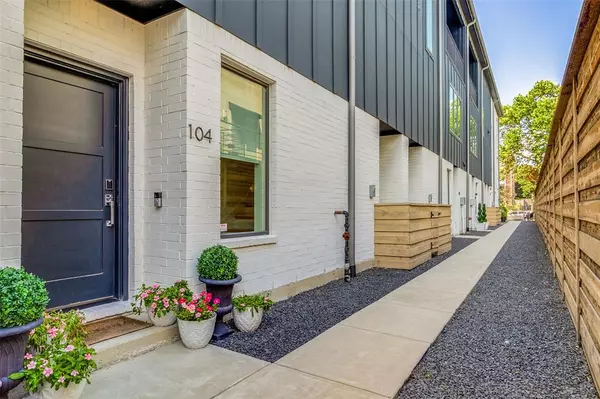For more information regarding the value of a property, please contact us for a free consultation.
4223 Holland Avenue #104 Dallas, TX 75219
Want to know what your home might be worth? Contact us for a FREE valuation!

Our team is ready to help you sell your home for the highest possible price ASAP
Key Details
Property Type Condo
Sub Type Condominium
Listing Status Sold
Purchase Type For Sale
Square Footage 2,222 sqft
Price per Sqft $346
Subdivision 4223-4227 Holland Ave Condo
MLS Listing ID 20732727
Sold Date 10/31/24
Style Contemporary/Modern
Bedrooms 2
Full Baths 2
Half Baths 1
HOA Fees $446/mo
HOA Y/N Mandatory
Year Built 2019
Lot Size 0.367 Acres
Acres 0.367
Property Description
Sleek and sophisticated rare corner unit in highly sought-after SoHIP where natural light abounds along white oak floors and high ceilings in a floor plan designed for both comfort and entertaining.The perfect blend of modern amenities and urban convenience, this 1 owner condo has been lovingly maintained and updated. Comprised of 2 spacious bedrooms with 2.5 bathrooms. Step into the open-concept kitchen boasting quartz countertops + SS
appliances overlooking the large living space with breakfast nook + corner windows fitted with electric shades. 3rd floor is a lavish master suite that includes a home office (study or den) w sliding privacy door, huge bedroom, marble finishes in bath, sizable walk-in closet w new shelving + attached utility room. Location of unit allows for additional parking and outdoor space on side of home. 2 car garage. In a walkable neighborhood, steps away from notable restaurants and shops, enjoy the best of urban living in this remarkable home.
Location
State TX
County Dallas
Direction W on Lemmon, then turn R and head N on Douglas, L onto Holland and property will be on your L. Unit all the way at the end.
Rooms
Dining Room 1
Interior
Interior Features Built-in Features, Cable TV Available, Decorative Lighting, Eat-in Kitchen, High Speed Internet Available, Kitchen Island, Walk-In Closet(s)
Heating Central, Electric
Cooling Ceiling Fan(s), Central Air, Electric
Flooring Stone, Wood
Appliance Dishwasher, Disposal, Gas Cooktop, Gas Range, Microwave, Double Oven, Plumbed For Gas in Kitchen, Tankless Water Heater, Vented Exhaust Fan
Heat Source Central, Electric
Laundry Electric Dryer Hookup, Utility Room, Full Size W/D Area
Exterior
Exterior Feature Balcony, Rain Gutters, Lighting
Garage Spaces 2.0
Utilities Available City Sewer, City Water, Individual Water Meter, Sidewalk
Roof Type Composition
Total Parking Spaces 2
Garage Yes
Building
Story Three Or More
Foundation Slab
Level or Stories Three Or More
Structure Type Brick,Siding
Schools
Elementary Schools Milam
Middle Schools Rusk
High Schools North Dallas
School District Dallas Isd
Others
Ownership See DCAD
Acceptable Financing Cash, Conventional
Listing Terms Cash, Conventional
Financing Conventional
Read Less

©2024 North Texas Real Estate Information Systems.
Bought with Damon Williamson • Agency Dallas Park Cities, LLC
GET MORE INFORMATION


