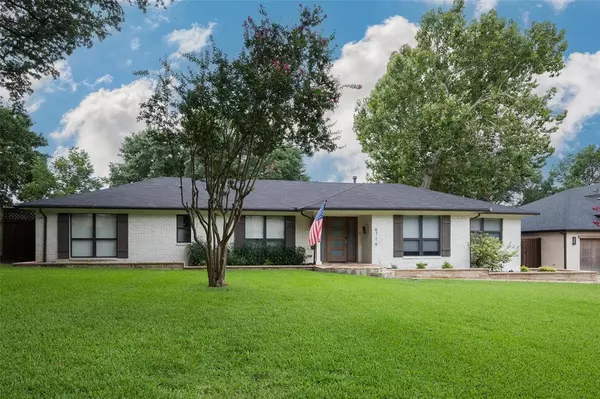For more information regarding the value of a property, please contact us for a free consultation.
6716 Azalea Lane Dallas, TX 75230
Want to know what your home might be worth? Contact us for a FREE valuation!

Our team is ready to help you sell your home for the highest possible price ASAP
Key Details
Property Type Single Family Home
Sub Type Single Family Residence
Listing Status Sold
Purchase Type For Sale
Square Footage 3,184 sqft
Price per Sqft $416
Subdivision North Lake Estates
MLS Listing ID 20690052
Sold Date 10/30/24
Style Traditional
Bedrooms 4
Full Baths 3
Half Baths 1
HOA Y/N None
Year Built 1954
Annual Tax Amount $20,904
Lot Size 0.367 Acres
Acres 0.367
Lot Dimensions 100x160
Property Description
Move-in ready under $1.5M in the Fairway of Preston Hollow! Fully remodeled in 2020-21 and further improved by the current owners, with upgrades including a dedicated study, formal dining room with marble buffet, and bar with wine fridge. Recent kitchen updates include a new marble island top, designer backsplash, dishwasher (Bosch), Thermador venthood, and built-in island microwave. Oversized master enjoys a walk-in shower, soaking tub and huge custom closet. Split floor plan gives total privacy between the master retreat and three secondary bedrooms - two of which are large enough to double as play rooms. Hall laundry accommodates full-sized machines and extra storage. Outdoors, enjoy multiple hardscape living spaces with a pergola and fan to stay cool, in addition to a television, gorgeous shade tree and tons of room for a pool. Direct backyard access to Northaven Trail enables cycling to White Rock Lake and beyond.
Location
State TX
County Dallas
Direction From the Dallas N Tollway, exit Royal Lane and go east. Turn left onto Edgemere. Right onto Azalea. Home is on the right.
Rooms
Dining Room 2
Interior
Interior Features Built-in Features, Built-in Wine Cooler, Cable TV Available, Decorative Lighting, Double Vanity, Flat Screen Wiring, Granite Counters, High Speed Internet Available, Kitchen Island, Pantry, Walk-In Closet(s)
Heating Central, Electric
Cooling Central Air, Electric
Flooring Marble, Tile, Wood
Appliance Built-in Gas Range, Dishwasher, Disposal, Electric Oven, Electric Water Heater, Gas Range, Gas Water Heater, Microwave, Double Oven, Refrigerator, Vented Exhaust Fan
Heat Source Central, Electric
Laundry In Hall, Full Size W/D Area
Exterior
Exterior Feature Covered Patio/Porch, Rain Gutters, Private Yard
Garage Spaces 2.0
Fence Back Yard, Wood
Utilities Available City Sewer, City Water
Roof Type Composition
Total Parking Spaces 2
Garage Yes
Building
Lot Description Few Trees, Interior Lot, Landscaped, Lrg. Backyard Grass, Sprinkler System
Story One
Foundation Pillar/Post/Pier
Level or Stories One
Structure Type Brick
Schools
Elementary Schools Kramer
Middle Schools Benjamin Franklin
High Schools Hillcrest
School District Dallas Isd
Others
Ownership See agent
Acceptable Financing Cash, Conventional, FHA, VA Loan
Listing Terms Cash, Conventional, FHA, VA Loan
Financing Conventional
Read Less

©2024 North Texas Real Estate Information Systems.
Bought with James Williams • Berkshire HathawayHS PenFed TX
GET MORE INFORMATION


