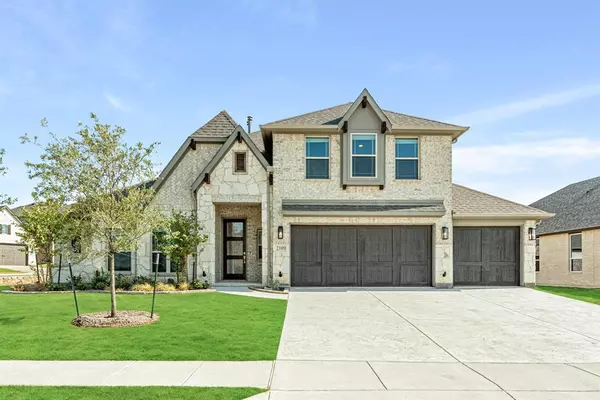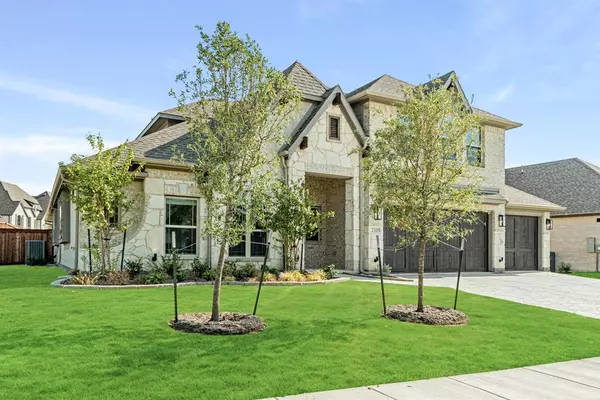For more information regarding the value of a property, please contact us for a free consultation.
2109 Charming Forge Road Forney, TX 75126
Want to know what your home might be worth? Contact us for a FREE valuation!

Our team is ready to help you sell your home for the highest possible price ASAP
Key Details
Property Type Single Family Home
Sub Type Single Family Residence
Listing Status Sold
Purchase Type For Sale
Square Footage 3,291 sqft
Price per Sqft $163
Subdivision Devonshire Classic 60-65
MLS Listing ID 20636357
Sold Date 10/29/24
Style Traditional
Bedrooms 4
Full Baths 3
HOA Fees $62/qua
HOA Y/N Mandatory
Year Built 2024
Lot Size 0.253 Acres
Acres 0.2534
Property Description
NEW! NEVER LIVED IN. Bloomfield's most popular plan, the Carolina IV, Move-In READY NOW! This plan has something for everyone and sits on a premium homesite - a perfect QUARTER-ACRE on a corner that backs to a greenbelt! Inside there are 3 bdrms on the 1st floor, including a massive Primary Suite; the biggest bdrm is upstairs with 2 closets and full bath right outside. Game Room & Media Room upstairs offer great spaces for entertaining, plus there's a Tech Center desk great for many uses (bar, homework space, etc). Wood-look tile floors adorn downstairs common areas, giving you easy-to-clean & trendy! Open Family Room showcases a classic stone-to-ceiling fireplace and sits gracefully off the kitchen & Brkfst Nook. Kitchen provides gas cooking on SS appliances & no lack of storage! You also have all the joys of a 3-car garage, rotunda foyer, private Study, Formal Dining, window seats, blinds, and so much more! This is worth a tour, come visit Bloomfield at Devonshire.
Location
State TX
County Kaufman
Community Club House, Community Pool, Greenbelt, Jogging Path/Bike Path, Park, Playground
Direction From Dallas take I-30 E to US-80 E, travel approx 14 mi. Follow signs for Terrell,Big Town Blvd, exit toward FM-548 & turn left on FM-548 N. Turn left on Devonshire Dr N. At Ravenhill Rd, Abbeygreen Rd. (The Club at Devonshire) Turn right onto Abbeygreen Rd, the Model Home will be on the right.
Rooms
Dining Room 2
Interior
Interior Features Built-in Features, Cable TV Available, Decorative Lighting, Double Vanity, Eat-in Kitchen, High Speed Internet Available, Kitchen Island, Open Floorplan, Pantry, Walk-In Closet(s)
Heating Central, Fireplace(s), Natural Gas, Zoned
Cooling Ceiling Fan(s), Central Air, Electric, Zoned
Flooring Carpet, Tile
Fireplaces Number 1
Fireplaces Type Family Room, Gas, Stone
Appliance Dishwasher, Disposal, Gas Cooktop, Gas Oven, Gas Water Heater, Microwave
Heat Source Central, Fireplace(s), Natural Gas, Zoned
Laundry Electric Dryer Hookup, Utility Room, Washer Hookup
Exterior
Exterior Feature Covered Patio/Porch, Private Yard
Garage Spaces 3.0
Fence Back Yard, Fenced, Wood
Community Features Club House, Community Pool, Greenbelt, Jogging Path/Bike Path, Park, Playground
Utilities Available City Sewer, City Water, Concrete, Curbs
Roof Type Composition
Total Parking Spaces 3
Garage Yes
Building
Lot Description Corner Lot, Few Trees, Greenbelt, Irregular Lot, Landscaped, Lrg. Backyard Grass, Sprinkler System, Subdivision
Story Two
Foundation Slab
Level or Stories Two
Structure Type Brick,Rock/Stone
Schools
Elementary Schools Crosby
Middle Schools Brown
High Schools North Forney
School District Forney Isd
Others
Ownership Bloomfield Homes
Acceptable Financing Cash, Conventional, FHA, VA Loan
Listing Terms Cash, Conventional, FHA, VA Loan
Financing Conventional
Read Less

©2025 North Texas Real Estate Information Systems.
Bought with Dana Pollard • Dana Pollard



