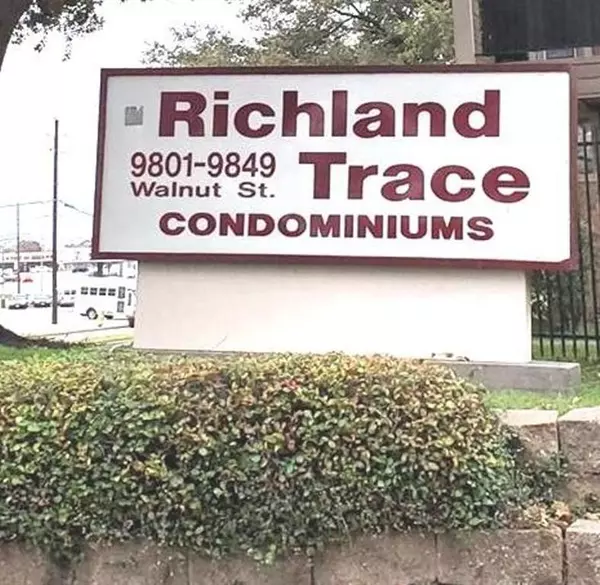For more information regarding the value of a property, please contact us for a free consultation.
9819 Walnut Street #203 Dallas, TX 75243
Want to know what your home might be worth? Contact us for a FREE valuation!

Our team is ready to help you sell your home for the highest possible price ASAP
Key Details
Property Type Condo
Sub Type Condominium
Listing Status Sold
Purchase Type For Sale
Square Footage 894 sqft
Price per Sqft $145
Subdivision Richland Trace Condos
MLS Listing ID 20382425
Sold Date 10/25/24
Bedrooms 2
Full Baths 2
HOA Fees $280/mo
HOA Y/N Mandatory
Year Built 2021
Annual Tax Amount $1,176
Lot Size 8.814 Acres
Acres 8.814
Property Description
Richland Trace Condo Building J fully rebuilt completed in June 2023. Unit-J203 has 2 bedrooms and two full bathrooms (located for one for each floor). Open floor plan Living, kitchen area, new wood burn fireplace. All new appliances, electric range, microwave, refrigerator, stacked washer dryer unit, double kitchen sink. new countertop. New bathtubs, tankless water heater, New laminate floors, stylish lighting and ceiling fans, an access to balcony on each floor. Richland Trace Condos is located convenient to LBJ Highway, Central 75 Highway and Richland Collage, HOA fee include water & sewage, community facilities, maintenance of grounds and structure. Buyer and buyers agent to verify all information, including but not limited to: taxes, sq. footage, HOA and schools
Location
State TX
County Dallas
Community Pool
Direction Located on the Conner of Audelia and Walnut ST. Enter from Walnut Street When entering the complex the booth Richland Trace Condominiums on the entryway, enter and drive straight to the end then turn right, 9819 Building J is on the right. Look for building J-203, The unit-J203 on the second floor.
Rooms
Dining Room 1
Interior
Interior Features Cable TV Available, Decorative Lighting, Eat-in Kitchen, High Speed Internet Available, Loft, Open Floorplan, Pantry, Vaulted Ceiling(s)
Heating Electric, Fireplace(s)
Cooling Ceiling Fan(s), Central Air
Flooring Laminate
Fireplaces Number 1
Fireplaces Type Wood Burning
Appliance Dishwasher, Disposal, Dryer, Electric Range, Microwave, Tankless Water Heater, Washer
Heat Source Electric, Fireplace(s)
Laundry Electric Dryer Hookup, Washer Hookup
Exterior
Pool Fenced, In Ground, Outdoor Pool
Community Features Pool
Utilities Available City Sewer, City Water
Roof Type Composition,Shingle
Garage No
Private Pool 1
Building
Story Two
Foundation Slab
Level or Stories Two
Schools
Elementary Schools Audelia Creek
High Schools Berkner
School District Richardson Isd
Others
Ownership See Property Tax Info
Acceptable Financing Cash, Conventional
Listing Terms Cash, Conventional
Financing Cash
Read Less

©2024 North Texas Real Estate Information Systems.
Bought with Emy Hassan • Emy Hassan
GET MORE INFORMATION


