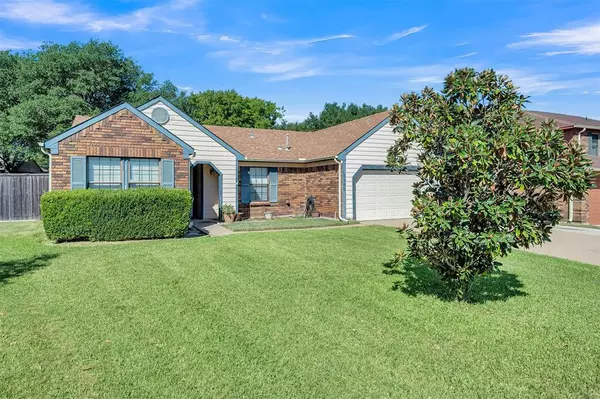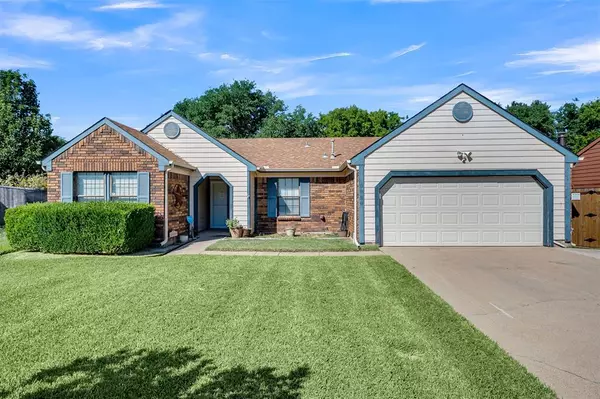For more information regarding the value of a property, please contact us for a free consultation.
3229 Beavers Bend Trail Grand Prairie, TX 75052
Want to know what your home might be worth? Contact us for a FREE valuation!

Our team is ready to help you sell your home for the highest possible price ASAP
Key Details
Property Type Single Family Home
Sub Type Single Family Residence
Listing Status Sold
Purchase Type For Sale
Square Footage 1,384 sqft
Price per Sqft $216
Subdivision Kirby Creek Village Add
MLS Listing ID 20736213
Sold Date 10/18/24
Style Traditional
Bedrooms 3
Full Baths 2
HOA Fees $26/ann
HOA Y/N Mandatory
Year Built 1987
Annual Tax Amount $4,688
Lot Size 7,448 Sqft
Acres 0.171
Property Description
Welcome to this meticulously maintained 3-bedroom, 2-bath home located in one of Grand Prairie's prime hot spots! Step inside to find brand-new plush carpeting in all bedrooms, while the kitchen and secondary bathrooms have been thoughtfully updated to reflect today's top design trends. The inviting living room features a cozy gas fireplace, perfect for relaxing evenings. Outdoors, you'll find a backyard oasis tailored for a master barbecuer, complete with a dedicated woodshed and a firepit for entertaining. With easy access to shopping, dining, and entertainment just minutes away, this home offers the perfect blend of style and convenience!
Location
State TX
County Tarrant
Direction From I-20 west, exit Great Southwest Parkway, turn left. Turn right on Kirbybrook Blvd, right on Southwood Trail, then right on Beavers Bend.
Rooms
Dining Room 1
Interior
Interior Features Cable TV Available, Flat Screen Wiring, Granite Counters, High Speed Internet Available, Pantry, Walk-In Closet(s)
Heating Central, Electric
Cooling Ceiling Fan(s), Central Air, Electric
Flooring Carpet, Ceramic Tile, Wood
Fireplaces Number 1
Fireplaces Type Brick, Gas, Gas Starter, Raised Hearth
Appliance Dishwasher, Disposal, Electric Oven, Electric Range, Electric Water Heater, Microwave
Heat Source Central, Electric
Laundry Utility Room, Full Size W/D Area
Exterior
Garage Spaces 2.0
Utilities Available City Sewer
Roof Type Composition
Total Parking Spaces 2
Garage Yes
Building
Story One
Foundation Slab
Level or Stories One
Structure Type Brick,Fiberglass Siding
Schools
Elementary Schools Remynse
High Schools Bowie
School District Arlington Isd
Others
Ownership Morgan
Acceptable Financing Cash, Conventional, FHA, VA Loan
Listing Terms Cash, Conventional, FHA, VA Loan
Financing FHA 203(b)
Read Less

©2025 North Texas Real Estate Information Systems.
Bought with LaKisha Roberts • HomeSmart



