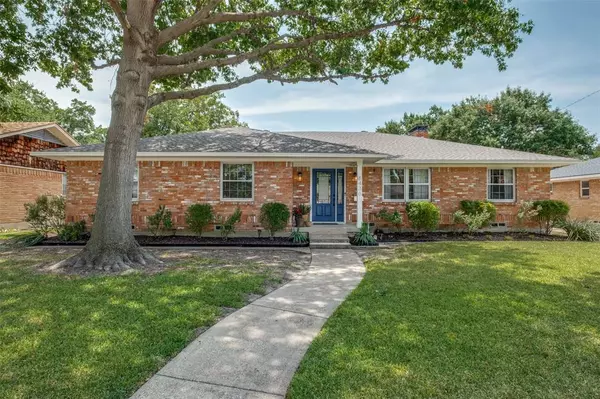For more information regarding the value of a property, please contact us for a free consultation.
8436 Hunnicut Road Dallas, TX 75228
Want to know what your home might be worth? Contact us for a FREE valuation!

Our team is ready to help you sell your home for the highest possible price ASAP
Key Details
Property Type Single Family Home
Sub Type Single Family Residence
Listing Status Sold
Purchase Type For Sale
Square Footage 2,082 sqft
Price per Sqft $252
Subdivision Buckner Terrace Add 03 Instl
MLS Listing ID 20733948
Sold Date 10/23/24
Style Traditional
Bedrooms 4
Full Baths 2
Half Baths 1
HOA Y/N None
Year Built 1962
Annual Tax Amount $10,937
Lot Size 8,407 Sqft
Acres 0.193
Property Description
Welcome home to this rare four-bedroom gem in Buckner Terrace. Drive up to a towering mature oak tree and fresh landscaping and enter into a tasteful formal living and dining room. This home features hardwood oak floors throughout. The family room has a cozy wood-burning fireplace, and built-in wine fridge and is connected to an open kitchen concept. There is a separate breakfast nook off the kitchen as well as a half bath. The kitchen is stocked with stainless steel appliances, stone countertops, plenty of cabinet storage, and natural light making this an excellent chef's workspace. There is a sunroom off the second living area, leading out to a landscaped backyard. The master bedroom has two walk-in closets, a double stone vanity, penny tile, and a frameless glass shower. All beds and baths are updated and the fourth bedroom could be an excellent office. This truly is a special home.
Location
State TX
County Dallas
Direction Garland Rd South to Lakeland left past Ferguson to Hunnicut Rd. Right to 8436.
Rooms
Dining Room 2
Interior
Interior Features Built-in Wine Cooler, Cable TV Available, Decorative Lighting
Heating Central, Natural Gas
Cooling Central Air, Electric
Flooring Ceramic Tile, Wood
Fireplaces Number 1
Fireplaces Type Gas Starter, Wood Burning
Appliance Dishwasher, Disposal, Electric Oven, Gas Cooktop, Gas Water Heater, Microwave, Vented Exhaust Fan
Heat Source Central, Natural Gas
Exterior
Exterior Feature Covered Patio/Porch
Garage Spaces 2.0
Fence Wood
Utilities Available City Sewer, City Water, Individual Gas Meter, Individual Water Meter, Sidewalk
Roof Type Composition
Total Parking Spaces 2
Garage Yes
Building
Lot Description Few Trees, Interior Lot
Story One
Foundation Pillar/Post/Pier
Level or Stories One
Schools
Elementary Schools Bayles
Middle Schools Gaston
High Schools Adams
School District Dallas Isd
Others
Ownership See Agent
Acceptable Financing Cash, Conventional, FHA, VA Loan
Listing Terms Cash, Conventional, FHA, VA Loan
Financing Conventional
Read Less

©2024 North Texas Real Estate Information Systems.
Bought with Emily Price • Emily Price Carrigan
GET MORE INFORMATION


