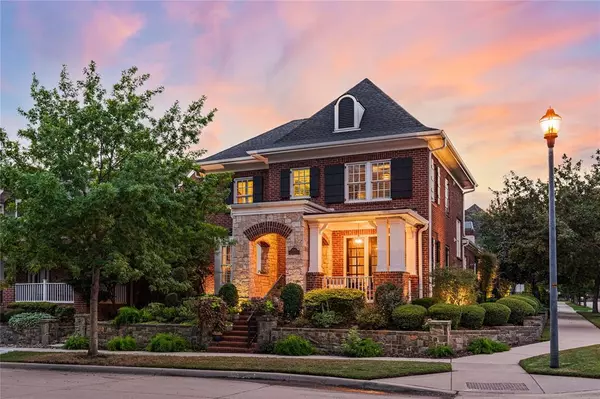For more information regarding the value of a property, please contact us for a free consultation.
2313 Grassmere Lane Mckinney, TX 75071
Want to know what your home might be worth? Contact us for a FREE valuation!

Our team is ready to help you sell your home for the highest possible price ASAP
Key Details
Property Type Single Family Home
Sub Type Single Family Residence
Listing Status Sold
Purchase Type For Sale
Square Footage 2,979 sqft
Price per Sqft $260
Subdivision Tucker Hill Ph 1A
MLS Listing ID 20722259
Sold Date 10/17/24
Style Traditional
Bedrooms 4
Full Baths 3
HOA Fees $158/qua
HOA Y/N Mandatory
Year Built 2008
Annual Tax Amount $10,140
Lot Size 6,490 Sqft
Acres 0.149
Property Description
Experience the charm and comfort of front porch living in McKinney's sought-after Tucker Hill community. This stunning 4 bedroom residence is designed for those who appreciate style, character, and space. Boasting a picturesque facade, the welcoming front porch sets the tone for a warm and inviting home. Indoors, entertain with ease in the open floor plan, complemented by an updated kitchen featuring luxurious marble countertops. Retreat to the spacious 1st floor primary bedroom with an updated, spa like bath. Guest suite also on L1. Step outside to discover not one, but two private patios. The N side offers a serene escape with a historic 19th-century fireplace and freshly laid zoysia grass, while the S side is a lush oasis perfect for relaxation or dining al fresco. Upstairs, a game room and 2 adtl bedrooms provide ample space. With a 2 car garage and a myriad of exquisite features, this home is a sanctuary for those seeking a blend of modern amenities and timeless charm. ProsperISD
Location
State TX
County Collin
Community Club House, Community Pool, Curbs, Lake, Park, Playground, Pool, Sidewalks
Direction From 380, North on Tremont, Right on Fleetwood, Left on State, Right on Cheltenham, Right on Grassmere. The home is on the corner of Grassmere and Cheltenham.
Rooms
Dining Room 2
Interior
Interior Features Built-in Features, Cable TV Available, Decorative Lighting, Eat-in Kitchen, Flat Screen Wiring, High Speed Internet Available, Kitchen Island, Open Floorplan, Sound System Wiring, Walk-In Closet(s)
Heating Central, Natural Gas
Cooling Central Air, Electric
Flooring Ceramic Tile, Wood
Fireplaces Number 2
Fireplaces Type Brick, Gas Logs, Gas Starter, Great Room, Outside
Appliance Dishwasher, Disposal, Gas Cooktop, Microwave, Tankless Water Heater
Heat Source Central, Natural Gas
Laundry Electric Dryer Hookup, Utility Room, Full Size W/D Area, Washer Hookup
Exterior
Exterior Feature Covered Patio/Porch, Rain Gutters, Lighting, Outdoor Living Center
Garage Spaces 2.0
Fence Wood
Community Features Club House, Community Pool, Curbs, Lake, Park, Playground, Pool, Sidewalks
Utilities Available Alley, Cable Available, City Sewer, City Water, Concrete, Curbs, Electricity Connected, Individual Gas Meter, Individual Water Meter, Sidewalk, Underground Utilities
Roof Type Composition
Total Parking Spaces 2
Garage Yes
Building
Lot Description Corner Lot, Few Trees, Landscaped, Sprinkler System, Subdivision
Story Two
Foundation Slab
Level or Stories Two
Structure Type Brick,Rock/Stone
Schools
Elementary Schools Mike And Janie Reeves
Middle Schools Jones
High Schools Walnut Grove
School District Prosper Isd
Others
Ownership Rickie J & Laura A Glenn
Financing Conventional
Read Less

©2024 North Texas Real Estate Information Systems.
Bought with Steven McCoy • McCoy Realty
GET MORE INFORMATION


