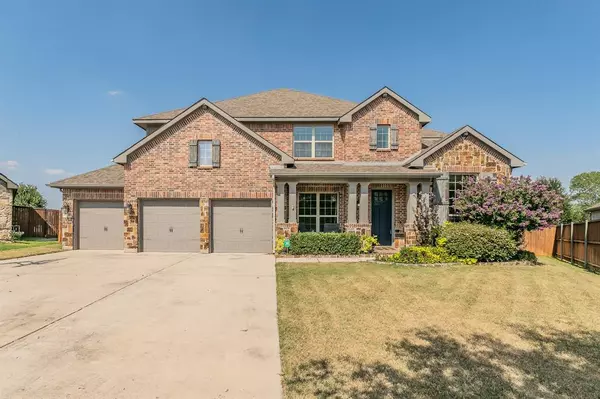For more information regarding the value of a property, please contact us for a free consultation.
8128 Ash Meadow Drive Fort Worth, TX 76131
Want to know what your home might be worth? Contact us for a FREE valuation!

Our team is ready to help you sell your home for the highest possible price ASAP
Key Details
Property Type Single Family Home
Sub Type Single Family Residence
Listing Status Sold
Purchase Type For Sale
Square Footage 3,770 sqft
Price per Sqft $159
Subdivision Creekwood Add
MLS Listing ID 20693482
Sold Date 09/30/24
Style Traditional
Bedrooms 5
Full Baths 4
HOA Fees $20
HOA Y/N Mandatory
Year Built 2015
Annual Tax Amount $11,854
Lot Size 0.359 Acres
Acres 0.359
Property Description
Gorgeous 5 bedroom, 4 bathroom home with a FOUR car garage on a HUGE greenbelt lot! With over 3,700 square feet, this property has space to accommodate many different lifestyles including multi-generational living. Bedroom 5 is located on the first floor and has a full bath. As you walk into the home, you will fall in love with the high ceilings, fun light fixtures and accent walls throughout. Handscraped hardwood floors & shiplap create warmth & dimension. Spacious living area features a wood burning fireplace with gas starter & wall of windows overlooking the backyard. Kitchen is perfect for those who love to cook, offering an abundance of cabinetry, countertop space & stainless appliances. Primary suite is located downstairs & has a luxurious bath with dual sinks, garden tub, separate shower & huge walk-in closet. Upstairs, you'll enjoy a game room, media room & 3 bedrooms. This is one of the LARGEST lots in the area with views to the Northwest Community Park & future rec center!
Location
State TX
County Tarrant
Community Community Pool, Greenbelt, Jogging Path/Bike Path
Direction From Bailey Boswell Road, go right on Ash Meadow and follow to end of cul de sac.
Rooms
Dining Room 2
Interior
Interior Features Cable TV Available, Decorative Lighting, High Speed Internet Available, Kitchen Island, Open Floorplan, Walk-In Closet(s)
Heating Central, Natural Gas
Cooling Central Air, Electric
Flooring Carpet, Ceramic Tile, Wood
Fireplaces Number 1
Fireplaces Type Gas Starter, Wood Burning
Appliance Dishwasher, Disposal, Gas Cooktop
Heat Source Central, Natural Gas
Laundry Full Size W/D Area, Washer Hookup
Exterior
Garage Spaces 4.0
Fence Metal, Wood
Community Features Community Pool, Greenbelt, Jogging Path/Bike Path
Utilities Available City Sewer, City Water
Roof Type Composition
Total Parking Spaces 4
Garage Yes
Building
Lot Description Cul-De-Sac, Greenbelt, Landscaped, Sprinkler System, Subdivision
Story Two
Foundation Slab
Level or Stories Two
Structure Type Brick
Schools
Elementary Schools Copper Creek
Middle Schools Prairie Vista
High Schools Saginaw
School District Eagle Mt-Saginaw Isd
Others
Ownership See Agent
Financing VA
Read Less

©2024 North Texas Real Estate Information Systems.
Bought with Stephanie Wilson • MAGNOLIA REALTY
GET MORE INFORMATION


