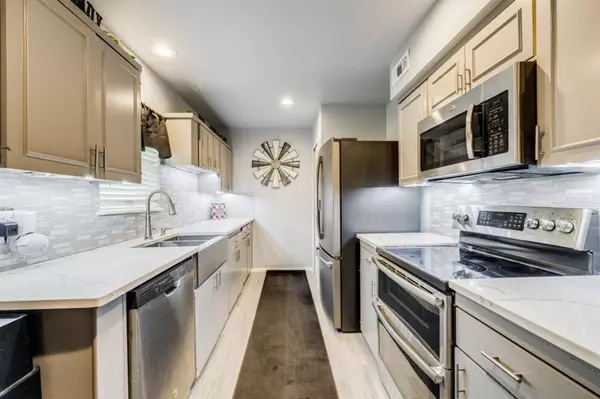For more information regarding the value of a property, please contact us for a free consultation.
314 W Grenoble Drive Grand Prairie, TX 75052
Want to know what your home might be worth? Contact us for a FREE valuation!

Our team is ready to help you sell your home for the highest possible price ASAP
Key Details
Property Type Single Family Home
Sub Type Single Family Residence
Listing Status Sold
Purchase Type For Sale
Square Footage 1,246 sqft
Price per Sqft $212
Subdivision Country Club Estates 5
MLS Listing ID 20688198
Sold Date 10/07/24
Bedrooms 3
Full Baths 1
HOA Y/N None
Year Built 1969
Lot Size 7,135 Sqft
Acres 0.1638
Property Description
**Charming Fully Renovated Home in Prime Grand Prairie Location!**
Step into this beautifully remodeled brick home in the heart of Grand Prairie, TX. This property features 3 spacious bedrooms, a tastefully updated bathroom, and a dedicated outdoor laundry area- The extended driveway leads to a convenient 1-car garage, providing ample parking space for your needs. The back yard has 2 spacious sheds.
Inside, you will be delighted by the modern renovations throughout, including two versatile living areas designed for both relaxation and entertainment. The open floor plan seamlessly connects the inviting living space with a fully equipped kitchen, making it perfect for gatherings and everyday living.
The property is located within the desirable Grand Prairie school district, offering excellent educational opportunities, with all furniture included at full price, this home presents a unique and hassle-free move-in experience. Fridge, Washer & Dryer Convey, Seller Concessions.
Location
State TX
County Tarrant
Direction Turn left onto TX-303,W Pioneer Pkwy (Exxon on the corner) Turn right onto Corn Valley Rd Turn right onto W Grenoble Dr The last intersection before your destination is Oak Ridge Pl If you reach Gregory Ln, you've gone too far
Rooms
Dining Room 1
Interior
Interior Features Built-in Features, Cable TV Available, High Speed Internet Available
Heating Central
Cooling Ceiling Fan(s), Central Air
Fireplaces Number 1
Fireplaces Type Decorative
Appliance Dishwasher, Electric Oven, Refrigerator
Heat Source Central
Laundry Full Size W/D Area
Exterior
Garage Spaces 1.0
Utilities Available Cable Available, City Sewer, City Water, Electricity Available, Electricity Connected
Total Parking Spaces 1
Garage Yes
Building
Story One
Level or Stories One
Structure Type Brick
Schools
Elementary Schools Adams
High Schools Arlington
School District Arlington Isd
Others
Ownership Loyd
Financing FHA
Read Less

©2024 North Texas Real Estate Information Systems.
Bought with Kelli Green • Allie Beth Allman & Assoc.
GET MORE INFORMATION


