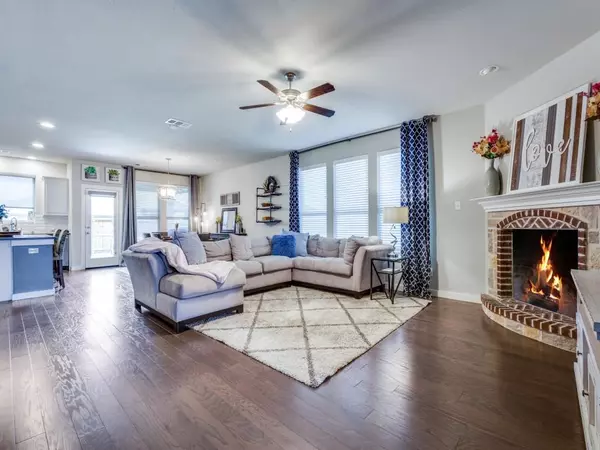For more information regarding the value of a property, please contact us for a free consultation.
4119 Lightcreek Lane Celina, TX 75009
Want to know what your home might be worth? Contact us for a FREE valuation!

Our team is ready to help you sell your home for the highest possible price ASAP
Key Details
Property Type Single Family Home
Sub Type Single Family Residence
Listing Status Sold
Purchase Type For Sale
Square Footage 2,494 sqft
Price per Sqft $234
Subdivision Light Farms The Sage Neighborhood Ph 2
MLS Listing ID 20658130
Sold Date 09/30/24
Style Traditional
Bedrooms 4
Full Baths 3
HOA Fees $125/mo
HOA Y/N Mandatory
Year Built 2017
Annual Tax Amount $10,299
Lot Size 7,143 Sqft
Acres 0.164
Property Description
Explore this exceptional Highland-built home situated on a prime corner lot within the sought-after community of Light Farms! This home offers spacious open living areas complemented by two bedrooms downstairs & two upstairs and a game room - providing versatile living options. Upgrades abound, including wood floors, a brick gas fireplace, home surge protector, & decorative lighting throughout. The kitchen is a chef's delight with elegant white painted cabinets, quartz countertops, stainless steel appliances, & a spacious kitchen island—perfect for entertaining guests! Step outdoors to your extended patio, complete with roller shade & a TV setup, ideal for year-round outdoor enjoyment. Residents of Light Farms indulge in resort-style amenities such as multiple pools—including one just a block away—lush parks, scenic trails, fishing lakes, pickleball courts, an onsite elementary school, onsite restaurant, & more.
Location
State TX
County Collin
Community Club House, Community Pool, Curbs, Fishing, Fitness Center, Greenbelt, Jogging Path/Bike Path, Lake, Park, Playground, Pool, Restaurant, Sidewalks, Tennis Court(S)
Direction Use GPS
Rooms
Dining Room 1
Interior
Interior Features Cable TV Available, Decorative Lighting, Eat-in Kitchen, Granite Counters, Kitchen Island, Open Floorplan, Walk-In Closet(s)
Heating Fireplace(s)
Cooling Ceiling Fan(s), Central Air
Flooring Carpet, Ceramic Tile, Wood
Fireplaces Number 1
Fireplaces Type Gas
Appliance Dishwasher, Disposal, Gas Range, Ice Maker, Microwave
Heat Source Fireplace(s)
Laundry Full Size W/D Area
Exterior
Garage Spaces 2.0
Fence Fenced, Wood
Community Features Club House, Community Pool, Curbs, Fishing, Fitness Center, Greenbelt, Jogging Path/Bike Path, Lake, Park, Playground, Pool, Restaurant, Sidewalks, Tennis Court(s)
Utilities Available Cable Available, Concrete, Curbs, MUD Sewer, MUD Water
Roof Type Composition
Total Parking Spaces 2
Garage Yes
Building
Lot Description Corner Lot, Few Trees, Lrg. Backyard Grass
Story Two
Foundation Slab
Level or Stories Two
Structure Type Brick
Schools
Elementary Schools Light Farms
Middle Schools Reynolds
High Schools Prosper
School District Prosper Isd
Others
Ownership See Agent
Acceptable Financing Cash, Conventional, FHA, VA Loan
Listing Terms Cash, Conventional, FHA, VA Loan
Financing Cash
Read Less

©2025 North Texas Real Estate Information Systems.
Bought with Alexis Rios • Compass RE Texas, LLC



