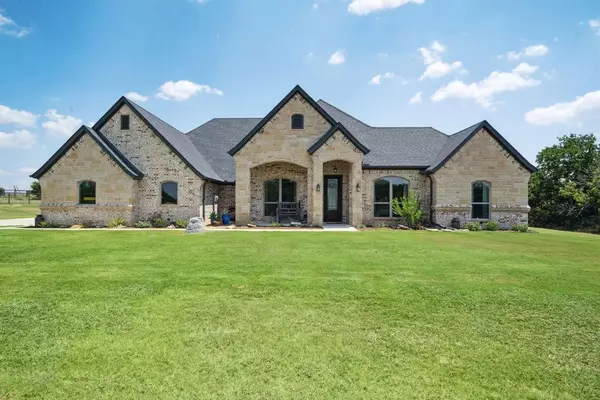For more information regarding the value of a property, please contact us for a free consultation.
1350 Mcclendon Road Weatherford, TX 76088
Want to know what your home might be worth? Contact us for a FREE valuation!

Our team is ready to help you sell your home for the highest possible price ASAP
Key Details
Property Type Single Family Home
Sub Type Single Family Residence
Listing Status Sold
Purchase Type For Sale
Square Footage 2,406 sqft
Price per Sqft $222
Subdivision Rock Spgs
MLS Listing ID 20696311
Sold Date 09/25/24
Style Traditional
Bedrooms 3
Full Baths 3
HOA Y/N None
Year Built 2018
Annual Tax Amount $6,945
Lot Size 2.000 Acres
Acres 2.0
Property Description
Stunning home on 2 acres in the highly sought-after Peaster ISD! This exceptional property offers an expansive open floorplan, highlighted by vaulted ceilings, walls of windows, crown molding, and hand-scraped hardwood floors. The spacious living room is anchored by a wood burning stone fireplace. The large kitchen features a massive island with a breakfast bar, custom solid wood cabinetry, granite countertops and walk-in pantry. Enormous primary suite boasts a spa like bath with soaking tub and walk-in shower with rain shower head above. Split secondary bedrooms. Large office. Step outside to your beautifully landscaped backyard with extensive patio overlooking the back pasture. Wonderfully fenced. Ready for your horses with 2 stall shedrow barn. No HOA! Easy access to Downtown Weatherford.
Location
State TX
County Parker
Direction From Weatherford, Left on 4th St., North on FM 920 past Peaster school. Turn right on McClendon Rd. Property is on the Right.
Rooms
Dining Room 1
Interior
Interior Features Decorative Lighting, Granite Counters, Vaulted Ceiling(s), Walk-In Closet(s)
Heating Central, Electric
Cooling Ceiling Fan(s), Central Air, Electric
Flooring Carpet, Ceramic Tile, Wood
Fireplaces Number 1
Fireplaces Type Living Room, Wood Burning
Appliance Dishwasher, Disposal, Electric Cooktop, Microwave
Heat Source Central, Electric
Laundry Electric Dryer Hookup, Utility Room, Full Size W/D Area, Washer Hookup, On Site
Exterior
Exterior Feature Covered Patio/Porch, Stable/Barn
Garage Spaces 3.0
Fence Back Yard, Cross Fenced, Pipe, Wire
Utilities Available All Weather Road, Outside City Limits, Overhead Utilities, Well
Roof Type Composition
Street Surface Asphalt
Total Parking Spaces 3
Garage Yes
Building
Lot Description Acreage, Cleared, Few Trees, Interior Lot, Landscaped, Lrg. Backyard Grass, Pasture, Rolling Slope
Story One
Foundation Slab
Level or Stories One
Structure Type Brick,Rock/Stone
Schools
Elementary Schools Peaster
Middle Schools Peaster
High Schools Peaster
School District Peaster Isd
Others
Restrictions Deed
Ownership de Barbanson
Acceptable Financing Cash, Conventional
Listing Terms Cash, Conventional
Financing Cash
Read Less

©2024 North Texas Real Estate Information Systems.
Bought with Tara Stark • Keller Williams Heritage West
GET MORE INFORMATION


