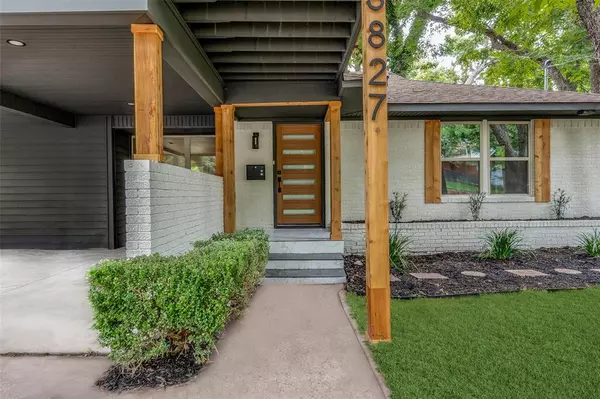For more information regarding the value of a property, please contact us for a free consultation.
8827 Vinewood Drive Dallas, TX 75228
Want to know what your home might be worth? Contact us for a FREE valuation!

Our team is ready to help you sell your home for the highest possible price ASAP
Key Details
Property Type Single Family Home
Sub Type Single Family Residence
Listing Status Sold
Purchase Type For Sale
Square Footage 2,384 sqft
Price per Sqft $325
Subdivision Westglen Park 01
MLS Listing ID 20681129
Sold Date 09/23/24
Style Mid-Century Modern
Bedrooms 3
Full Baths 2
Half Baths 1
HOA Y/N None
Year Built 1954
Annual Tax Amount $11,812
Lot Size 0.260 Acres
Acres 0.26
Property Description
Welcome to this beautifully renovated home situated in the very desirable Casa Linda Forest neighborhood. This charming home features 3 bd, 2.5 bath, an open concept floorplan complete with a huge bonus room upstairs and large lush green yard. The kitchen opens up to the warm and inviting living area and is complemented by SS appliances, quartz countertops, custom maple wood island, amazing hidden walk in pantry and sizeable laundry room. The living room is equipped with a cozy fireplace and views of the canopy of trees in the front and back yard. Retreat to the primary bedroom, complete with an oversized closet and a designer finished bathroom that offers tranquility and rejuvenation. Every detail has been thoughtfully considered for new homeowners. Located minutes from White Rock Lake, coffee shops, mediterranean and Thai food and all East Dallas and Casa Linda has to offer!
Location
State TX
County Dallas
Direction use GPS
Rooms
Dining Room 1
Interior
Interior Features Built-in Features, Decorative Lighting, Eat-in Kitchen, Kitchen Island, Natural Woodwork, Open Floorplan, Paneling, Pantry, Walk-In Closet(s)
Heating Central, Natural Gas
Cooling Central Air
Flooring Luxury Vinyl Plank, Tile
Fireplaces Number 1
Fireplaces Type Electric
Appliance Disposal, Gas Range, Microwave
Heat Source Central, Natural Gas
Laundry Electric Dryer Hookup, Utility Room, Full Size W/D Area, Washer Hookup
Exterior
Exterior Feature Awning(s), Balcony, Lighting, Private Yard
Carport Spaces 2
Fence Wood
Utilities Available City Sewer, City Water
Roof Type Composition
Total Parking Spaces 2
Garage No
Building
Lot Description Lrg. Backyard Grass, Many Trees
Story Two
Foundation Pillar/Post/Pier
Level or Stories Two
Structure Type Siding
Schools
Elementary Schools Sanger
Middle Schools Sanger
High Schools Adams
School District Dallas Isd
Others
Restrictions None
Ownership 21 Homebuyers LLC
Acceptable Financing Cash, Conventional
Listing Terms Cash, Conventional
Financing Conventional
Read Less

©2024 North Texas Real Estate Information Systems.
Bought with Sallie Laning • Compass RE Texas, LLC
GET MORE INFORMATION


