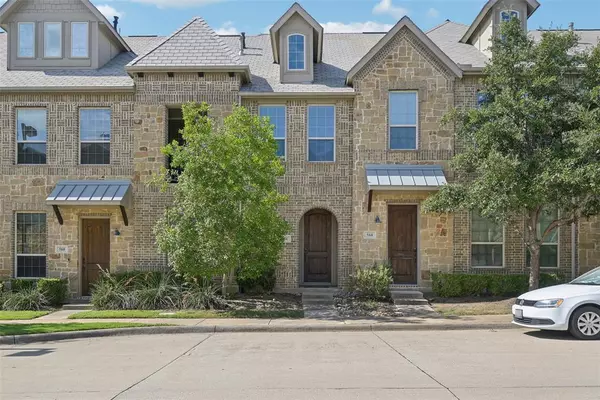For more information regarding the value of a property, please contact us for a free consultation.
564 Reale Drive Irving, TX 75039
Want to know what your home might be worth? Contact us for a FREE valuation!

Our team is ready to help you sell your home for the highest possible price ASAP
Key Details
Property Type Townhouse
Sub Type Townhouse
Listing Status Sold
Purchase Type For Sale
Square Footage 1,989 sqft
Price per Sqft $238
Subdivision La Palazzi
MLS Listing ID 20685147
Sold Date 09/10/24
Style Traditional
Bedrooms 2
Full Baths 2
Half Baths 2
HOA Fees $125
HOA Y/N Mandatory
Year Built 2012
Annual Tax Amount $9,768
Lot Size 1,524 Sqft
Acres 0.035
Property Description
The beautiful 2 bedroom, 2 bath, 2 half bath Townhome is Irving living at its finest! Filled with updates, natural light, and modern elegance! This versatile floorplan is ideal for hosting guests. The inviting living room with a soaring ceiling sits at the heart of the townhome on the second floor and opens to the kitchen and dining room. The kitchen offers built-in stainless steel appliances, soft-close cabinetry, an island with seating, designer lighting and backsplash, a pantry, and ample prep space. The serene primary bedroom boasts an ensuite bath with dual sinks and a walk-in closet. The first floor features a guest room, full bath, and comfortable home office. Don't miss the third floor family room that is perfect to use as a media room and additional half bath. You will appreciate the balcony and attached garage that provides extra storage space. Recent updates include carpet throughout and plumbing fixtures. 3D tour is available online.
Location
State TX
County Dallas
Community Greenbelt, Park
Direction Head east on E Royal Ln toward Palomar Court Make a U-turn at Palomar Court Turn right onto Las Colinas Blvd Turn left onto Tuscan Dr Turn left onto Riviera Dr Riviera Dr turns right and becomes Reale Dr
Rooms
Dining Room 1
Interior
Interior Features Chandelier, Decorative Lighting, Flat Screen Wiring, Open Floorplan, Sound System Wiring
Heating Central, Electric
Cooling Attic Fan, Ceiling Fan(s), Central Air, Electric
Flooring Carpet, Ceramic Tile, Wood
Appliance Dishwasher, Disposal, Microwave, Plumbed For Gas in Kitchen, Vented Exhaust Fan
Heat Source Central, Electric
Laundry Electric Dryer Hookup, Utility Room, Washer Hookup
Exterior
Garage Spaces 2.0
Fence None
Community Features Greenbelt, Park
Utilities Available Alley, City Sewer, City Water, Community Mailbox, Electricity Available, Electricity Connected, Individual Gas Meter, Individual Water Meter, Natural Gas Available, Underground Utilities
Roof Type Composition
Total Parking Spaces 2
Garage Yes
Building
Story Three Or More
Foundation Slab
Level or Stories Three Or More
Structure Type Brick,Vinyl Siding
Schools
Elementary Schools La Villita
Middle Schools Bush
High Schools Ranchview
School District Carrollton-Farmers Branch Isd
Others
Restrictions No Known Restriction(s)
Ownership On File
Acceptable Financing Cash, Conventional, FHA, VA Loan
Listing Terms Cash, Conventional, FHA, VA Loan
Financing Conventional
Read Less

©2024 North Texas Real Estate Information Systems.
Bought with Subhash Samuel • Covenant Realty Services
GET MORE INFORMATION


