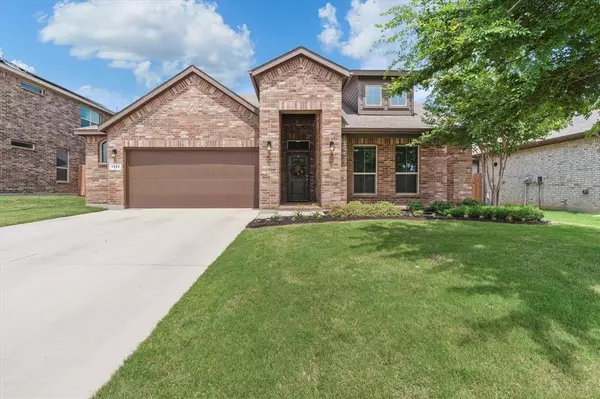For more information regarding the value of a property, please contact us for a free consultation.
1115 Pacifica Trail Cleburne, TX 76033
Want to know what your home might be worth? Contact us for a FREE valuation!

Our team is ready to help you sell your home for the highest possible price ASAP
Key Details
Property Type Single Family Home
Sub Type Single Family Residence
Listing Status Sold
Purchase Type For Sale
Square Footage 2,768 sqft
Price per Sqft $140
Subdivision Belclaire
MLS Listing ID 20617282
Sold Date 08/30/24
Style Traditional
Bedrooms 5
Full Baths 3
HOA Fees $38/mo
HOA Y/N Mandatory
Year Built 2019
Annual Tax Amount $8,130
Lot Size 7,492 Sqft
Acres 0.172
Property Description
***REDUCED*** Stunning two story 5 Bedroom 3 Bath home! Spacious living area open to the dining and Chef's kitchen with gas range, granite counter tops, island with seating and a Big walk in pantry. The primary bedroom has an over sized walk-in shower, garden tub and a walk-in closet. It has 4 Bedrooms downstairs and a large game room with entertainment center, 5th bedroom and full bathroom upstairs. This home is perfect for your growing family! The Designer package includes wood look tile, carpet in the bedrooms, ceiling fans in all rooms, closet shelving, Whirlpool appliances including double oven, 2 inch blinds throughout, tankless water heater, Smart home features, 16 seer HVAC, full sprinkler system, covered patio, beautiful established landscape in front and back yards and unique to this property, the VIEW of the fountain from backyard! The 4' bump out and overhead storage in garage adds storage space. Located in the BEAUTIFUL Belclaire community.
Location
State TX
County Johnson
Direction From Johnson County Courthouse, Go West on Henderson to Nolan River Rd. Turn Left. Go all the way down to Belclaire subdivision and turn right on Ashland Dr. Turn right on Larkspur Ln, Left on Millbrae Rd., left on Pacifica Trail. House is on the left.
Rooms
Dining Room 1
Interior
Interior Features Cable TV Available, Decorative Lighting, Granite Counters, High Speed Internet Available, Kitchen Island, Pantry
Heating Central, Natural Gas
Cooling Ceiling Fan(s), Central Air, Electric
Flooring Carpet, Ceramic Tile
Appliance Dishwasher, Disposal, Gas Range, Microwave, Plumbed For Gas in Kitchen, Tankless Water Heater, Vented Exhaust Fan
Heat Source Central, Natural Gas
Laundry Electric Dryer Hookup, Utility Room, Full Size W/D Area, Washer Hookup
Exterior
Exterior Feature Covered Patio/Porch, Rain Gutters
Garage Spaces 2.0
Fence Fenced, Wood, Wrought Iron
Utilities Available Asphalt, Cable Available, City Sewer, City Water, Concrete, Curbs, Individual Gas Meter, Individual Water Meter, Sidewalk, Underground Utilities
Roof Type Composition
Total Parking Spaces 2
Garage Yes
Building
Lot Description Interior Lot, Landscaped, Lrg. Backyard Grass, Park View
Story Two
Foundation Slab
Level or Stories Two
Structure Type Brick,Siding
Schools
Elementary Schools Gerard
Middle Schools Ad Wheat
High Schools Cleburne
School District Cleburne Isd
Others
Ownership Of Record
Acceptable Financing Cash, Conventional, FHA, VA Loan
Listing Terms Cash, Conventional, FHA, VA Loan
Financing Cash
Read Less

©2025 North Texas Real Estate Information Systems.
Bought with Non-Mls Member • NON MLS



